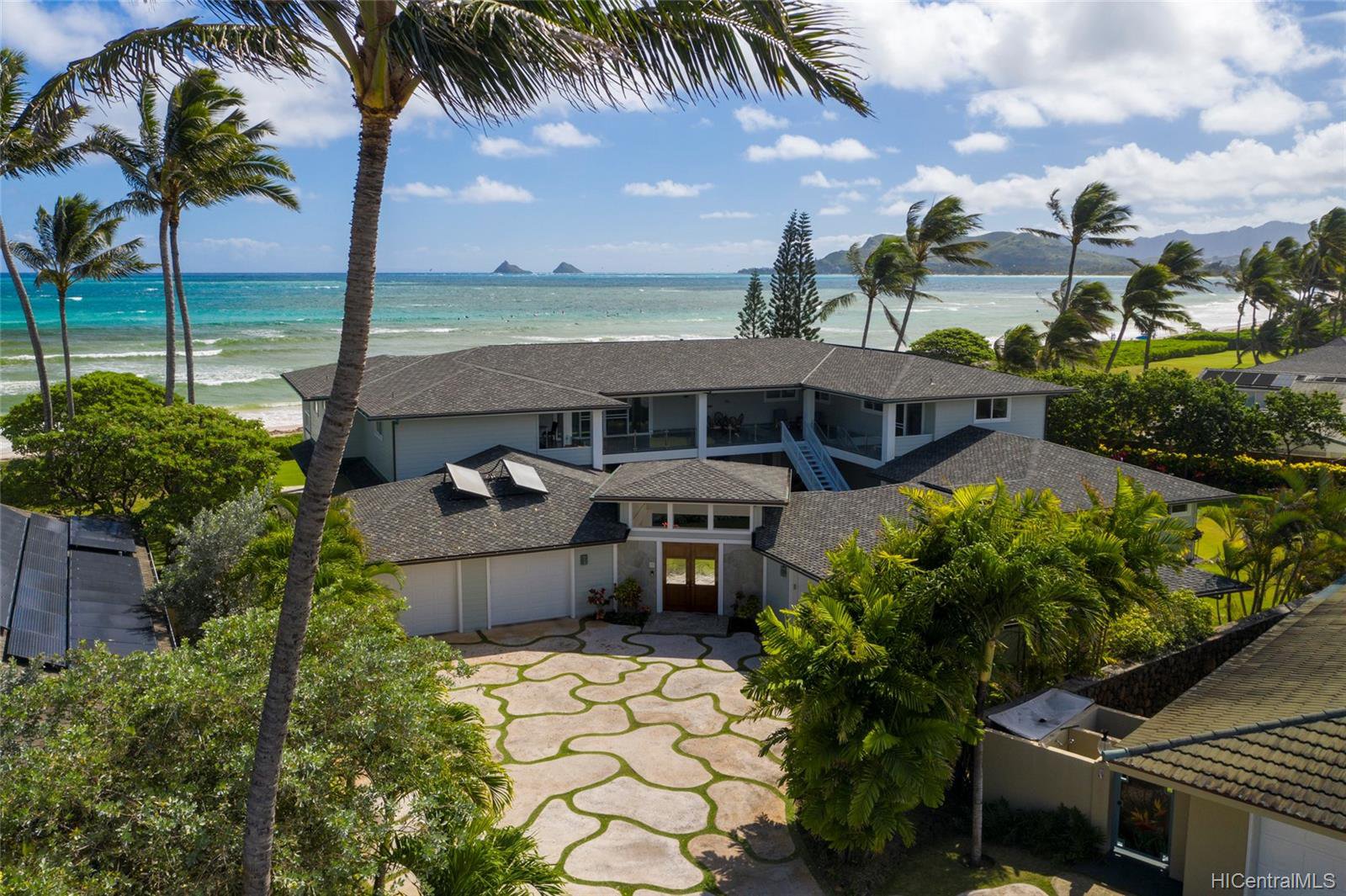148 Kaimoani Way Unit A, Kailua, HI 96734
- $8,100,000
- 6
- BD
- 7
- BA
- 5,947
- SqFt
- Sold Price
- $8,100,000
- List Price
- $8,800,000
- MLS #
- 202101834
- Days on Market
- 92
- Closing Date
- Jun 16, 2021
- Status
- SOLD
- Type
- Single Family Residential
- Bedrooms
- 6
- Full Baths
- 6
- Half Baths
- 1
- Living Area
- 5,947
- Sq Ft Total
- 8579
- Land Area
- 25,797
- Land Tenure
- FS - Fee Simple
- Neighborhood
- Beachside
Property Description
Stunning, prime beachfront estate on large 25,797 square foot lot with 102 linear feet of white sand beach. Enjoy views from Castle point all the way to Lanikai point and Mokulua islands. On a clear day you can see Molokai. Quiet, private location at the end of a cul-de-sac in coveted Kainalu Park on the secluded end of Kailua beach. This home offers 6 bedrooms 6.5 bathrooms with a guest quarters & 2 oversized garages for 4 cars. Photovoltaic, central A/C, gas fireplace and an elevator. Gourmet kitchen with large center island & walk-in pantry. Roomy downstairs master bedroom has view of landscaped yard and Kailua beach. Tech smart home that is well built with substantial foundation, great insulation and a secured front entry into a courtyard. A very special home with so much to offer.
Additional Information
- Island
- Oahu
- Tax Exemption Owner Occupancy
- 140000
- Stories Type
- Two
- Utilities
- Cable, Connected, Gas, Public Water, Underground Electricity, Water
- View
- Garden, Mountain, Ocean, Sunrise
- Easements
- None
- Parking Total
- 4
- Elementary School
- Kainalu
- Middle School
- Kailua
- High School
- Kalaheo
- Lot Size
- 25,797
- Construction Materials
- Double Wall
- Pool Features
- None
- Mls Area Major
- Kailua
- Neighborhood
- Beachside
- Frontage
- Ocean, Sandy Beach, Waterfront
- Furnished
- Partial
- Year Built
- 2015
- Tax Amount
- $1,530
- Inclusions
- AC Central, Auto Garage Door Opener, Blinds, Cable TV, Dishwasher, Disposal, Dryer, Intercom, Lawn Sprinkler, Microwave, Photovoltaic - Owned, Range/Oven, Refrigerator, Security System, Smoke Detector, Solar Heater, Washer
- Roof
- Asphalt Shingle
- Parking Features
- 3 Car+, Garage
- Lot Features
- Clear
- Unit
- A
- Amenities
- ADA Accessible, Bedroom on 1st Floor, Entry, Full Bath on 1st Floor, Landscaped, Maids/Guest Qrters, Patio/Deck
- Style
- CPR, Detach Single Family
- Condo Property Regime
- 1
- Assessed Total
- 5383500
- Assessed Improvement
- 1330600
- Assessed Land
- 4052900
- Zoning
- 03 - R10 - Residential District
Mortgage Calculator
Listing courtesy of Coldwell Banker Realty. Selling Office: Carvill Sotheby's Intl. Realty.
Based on information from the Multiple Listing Service of Hicentral MLS, Ltd. Listings last updated on . Information is deemed reliable but not guaranteed. Copyright: 2024 by HiCentral MLS, Ltd. IDX information is provided exclusively for consumers' personal, non-commercial use. It may not be used for any purpose other than to identify prospective properties consumers may be interested in purchasing.
Contact:
