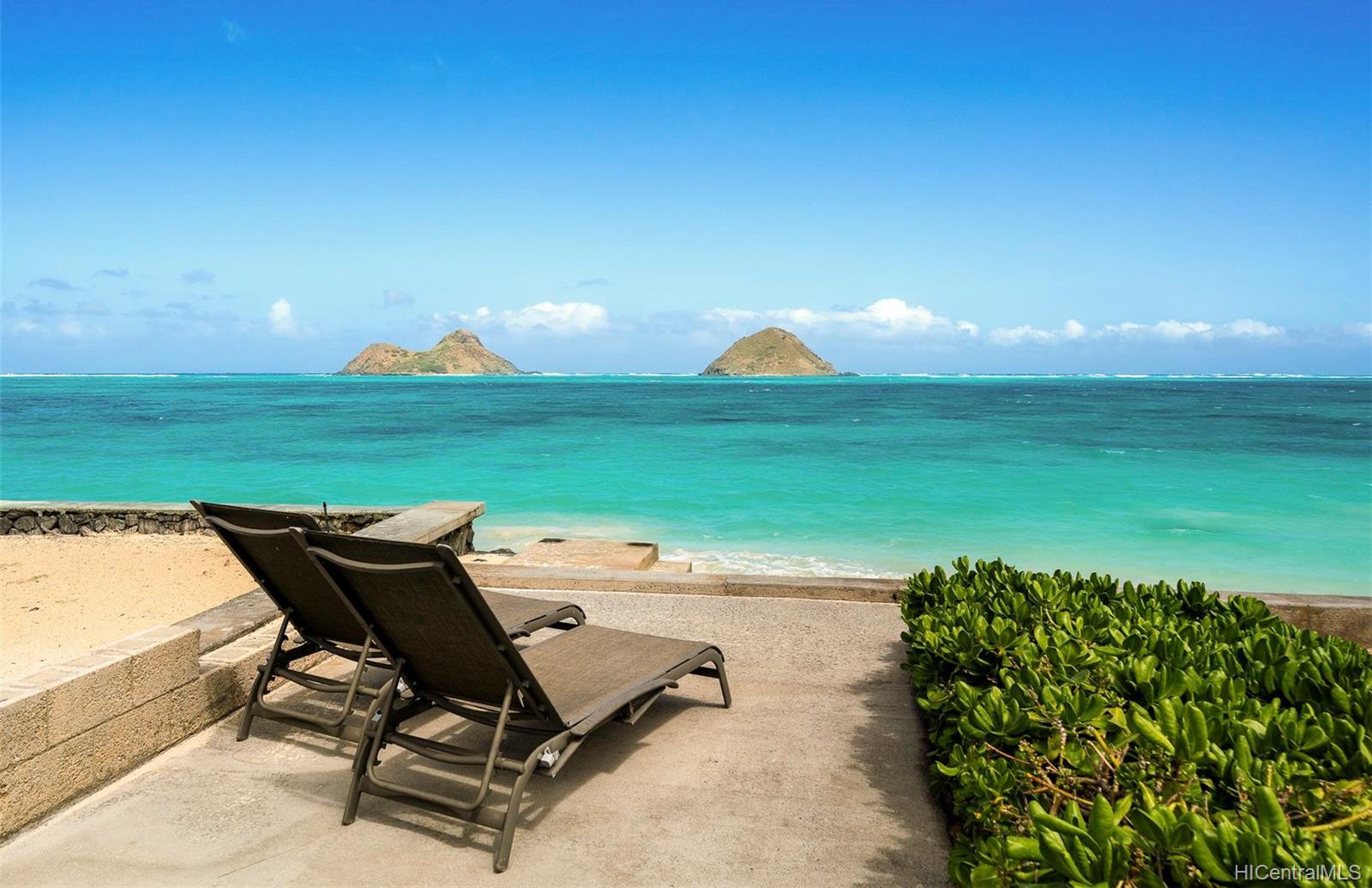1540 Mokulua Drive Unit A, Kailua, HI 96734
- $4,010,000
- 4
- BD
- 5
- BA
- 3,332
- SqFt
- Sold Price
- $4,010,000
- List Price
- $3,988,000
- MLS #
- 202104363
- Days on Market
- 30
- Closing Date
- Jun 01, 2021
- Status
- SOLD
- Type
- Single Family Residential
- Bedrooms
- 4
- Full Baths
- 4
- Half Baths
- 1
- Living Area
- 3,332
- Sq Ft Total
- 3548
- Land Area
- 10,242
- Land Tenure
- FS - Fee Simple
- Neighborhood
- Lanikai
Property Description
Modern Living By The Sea. Stunning Joseph Eichler designed beach HM w/direct beach access beautifully remodeled throughout, w/interiors by Jenn Johnson of Indigo Republic. Combed cedar wood vaulted ceilings were seamlessly blended w/new living spaces complete w/redwood tongue & groove offset by contrasting white walls & timeless details. Floor to ceiling walls of custom Breezeway louvers provide cool trades. Proff kitchen w/13’ island blends the HMs mid-century modern style & provides counter seating. Terrazzo floors highlight this 3-BD, HM w/2ndstory Master Suite offering gorgeous Mokulua island views. Separate 1 BD/BA cottage is ideal for guests or HM office. This modern-day HM coupled w/the best of Lanikai’s indoor/outdoor lifestyle is truly second to none! Bring your surfboards!
Additional Information
- Island
- Oahu
- Tax Exemption Owner Occupancy
- 100000
- Stories Type
- Two
- Utilities
- Cable, Connected, Gas, Internet, Overhead Electricity, Public Water, Sewer Fee, Telephone
- View
- Garden, Mountain, Ocean, Sunrise
- Easements
- None
- Parking Total
- 2
- Elementary School
- Lanikai
- Middle School
- Kailua
- High School
- Kalaheo
- Lot Size
- 10,242
- Construction Materials
- Double Wall, Single Wall, Slab, Wood Frame
- Pool Features
- None
- Mls Area Major
- Kailua
- Neighborhood
- Lanikai
- Frontage
- Ocean, Sandy Beach
- Year Built
- 1965
- Year Remodeled
- 2020
- Tax Amount
- $630
- Inclusions
- AC Split, Auto Garage Door Opener, Ceiling Fan, Chandelier, Dishwasher, Disposal, Dryer, Lawn Sprinkler, Microwave, Range/Oven, Refrigerator, Security System, Smoke Detector, Washer
- Roof
- Custom/Specialty
- Parking Features
- 3 Car+, Driveway, Garage
- Lot Features
- Clear
- Unit
- A
- Amenities
- ADA Accessible, Bedroom on 1st Floor, Full Bath on 1st Floor, Landscaped, Maids/Guest Qrters, Patio/Deck, Storage, Wall/Fence, Workshop
- Style
- 1 Bedroom Cottage, Detach Single Family
- Assessed Total
- 2498100
- Assessed Improvement
- 560700
- Assessed Land
- 1937400
- Zoning
- 03 - R10 - Residential District
Mortgage Calculator
Listing courtesy of Coldwell Banker Realty. Selling Office: Island Living Homes.
Based on information from the Multiple Listing Service of Hicentral MLS, Ltd. Listings last updated on . Information is deemed reliable but not guaranteed. Copyright: 2024 by HiCentral MLS, Ltd. IDX information is provided exclusively for consumers' personal, non-commercial use. It may not be used for any purpose other than to identify prospective properties consumers may be interested in purchasing.
Contact:
