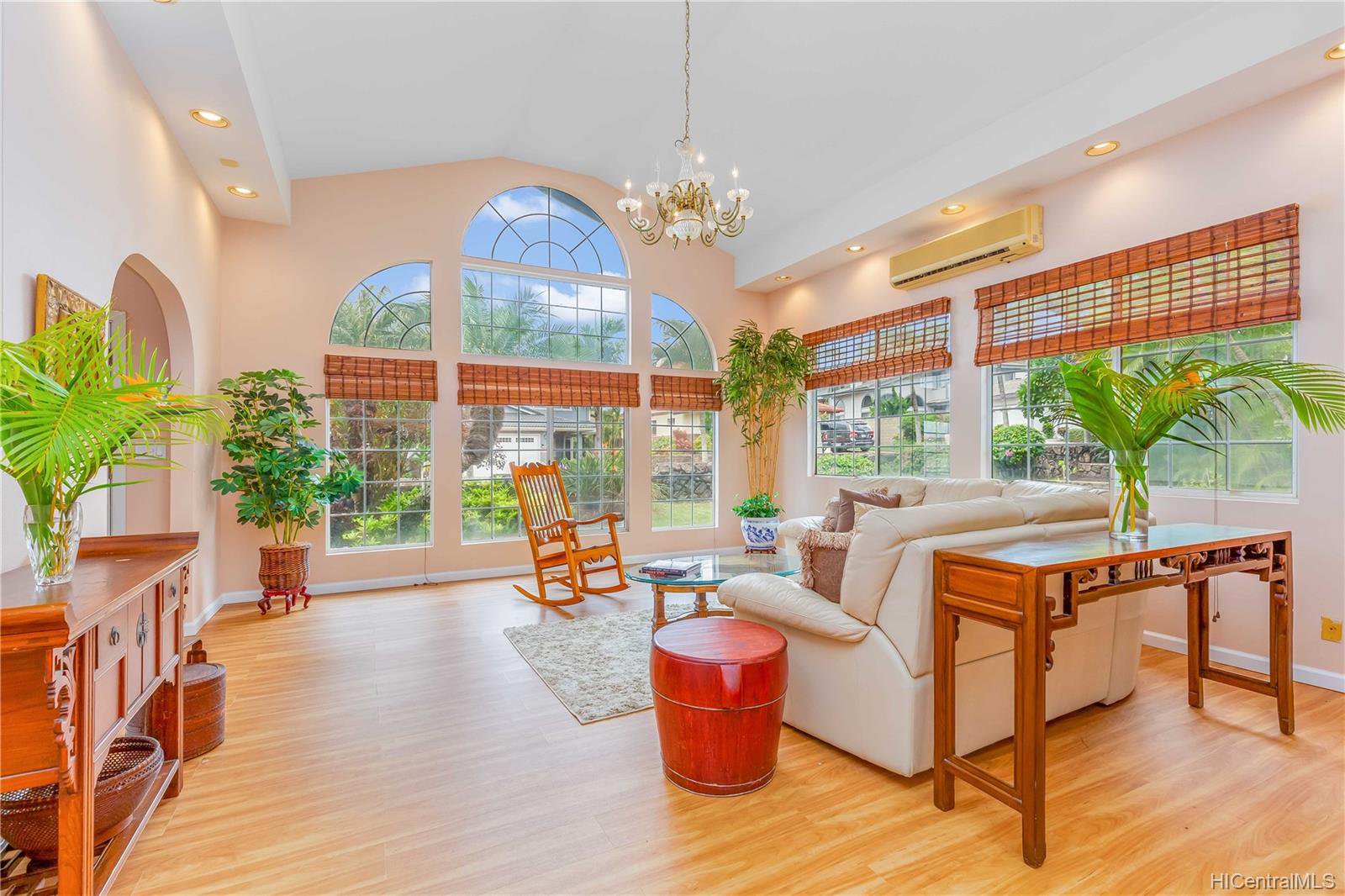92-1339 Uahanai Street, Kapolei, HI 96707
- $1,423,000
- 5
- BD
- 4
- BA
- 3,735
- SqFt
- Sold Price
- $1,423,000
- List Price
- $1,488,000
- MLS #
- 202124191
- Days on Market
- 53
- Closing Date
- Dec 23, 2021
- Status
- SOLD
- Type
- Single Family Residential
- Bedrooms
- 5
- Full Baths
- 3
- Half Baths
- 1
- Living Area
- 3,735
- Sq Ft Total
- 4011
- Land Area
- 7,089
- Land Tenure
- FS - Fee Simple
- Neighborhood
- Palehua Hgts
Property Description
Come & feel completely relaxed at this exquisitely warm, executive home atop Makakilo! This property features over 100ft of professionally landscaped curb frontage, grassy yard, 2 waterfall/ponds, & a private zen garden in the rear. Over 3700sf of interior space with so many well-planned, functional rooms featuring 5-bedrooms, 3.5-bathrooms, large kitchen opening to a family room & breakfast room, sun room & a custom steel spiral staircase leading to your office/den. Real hardwood floors and brand new luxury vinyl plank flooring. Rich wood cabinetry and granite countertops in a spacious entertaining kitchen. Large bedroom with a bay window & built-in bench seating overlooking the zen garden + full bathroom, both on the ground level. Master suite, 3-bedrooms, 1-bathroom, office/den & sun room upstairs. Retreat to your large master bedroom with ample space for a seating/powder nook & your own private lanai w/views to the ocean. Master bathroom features a large soaking jacuzzi tub, stand up shower, and dual sinks. Ground floor utility rooms include large garage, laundry room + sink, & 1/2-bath. When you are here, you forget that anyone is around!
Additional Information
- Island
- Oahu
- Tax Exemption Owner Occupancy
- 100000
- Stories Type
- Two
- Utilities
- Connected
- View
- City, Mountain, Ocean, Other, Sunset
- Easements
- None
- Parking Total
- 4
- Lot Size
- 7,089
- Construction Materials
- Concrete, Double Wall, Masonry/Stucco, Slab, Wood Frame
- Pool Features
- None
- Mls Area Major
- Makakilo
- Neighborhood
- Palehua Hgts
- Furnished
- Partial
- Year Built
- 1991
- Year Remodeled
- 2021
- Tax Amount
- $295
- Inclusions
- AC Split, Auto Garage Door Opener, Blinds, Cable TV, Ceiling Fan, Dishwasher, Disposal, Drapes, Dryer, Microwave Hood, Range/Oven, Refrigerator, Washer, Water Heater
- Roof
- Tile
- Parking Features
- 3 Car+, Driveway, Garage
- Lot Features
- Clear
- Style
- Detach Single Family
- Assessed Total
- 1114500
- Assessed Improvement
- 573300
- Assessed Land
- 541200
- Zoning
- 05 - R-5 Residential District
Mortgage Calculator
Listing courtesy of Compass. Selling Office: Coldwell Banker Realty.
Based on information from the Multiple Listing Service of Hicentral MLS, Ltd. Listings last updated on . Information is deemed reliable but not guaranteed. Copyright: 2024 by HiCentral MLS, Ltd. IDX information is provided exclusively for consumers' personal, non-commercial use. It may not be used for any purpose other than to identify prospective properties consumers may be interested in purchasing.
Contact:
