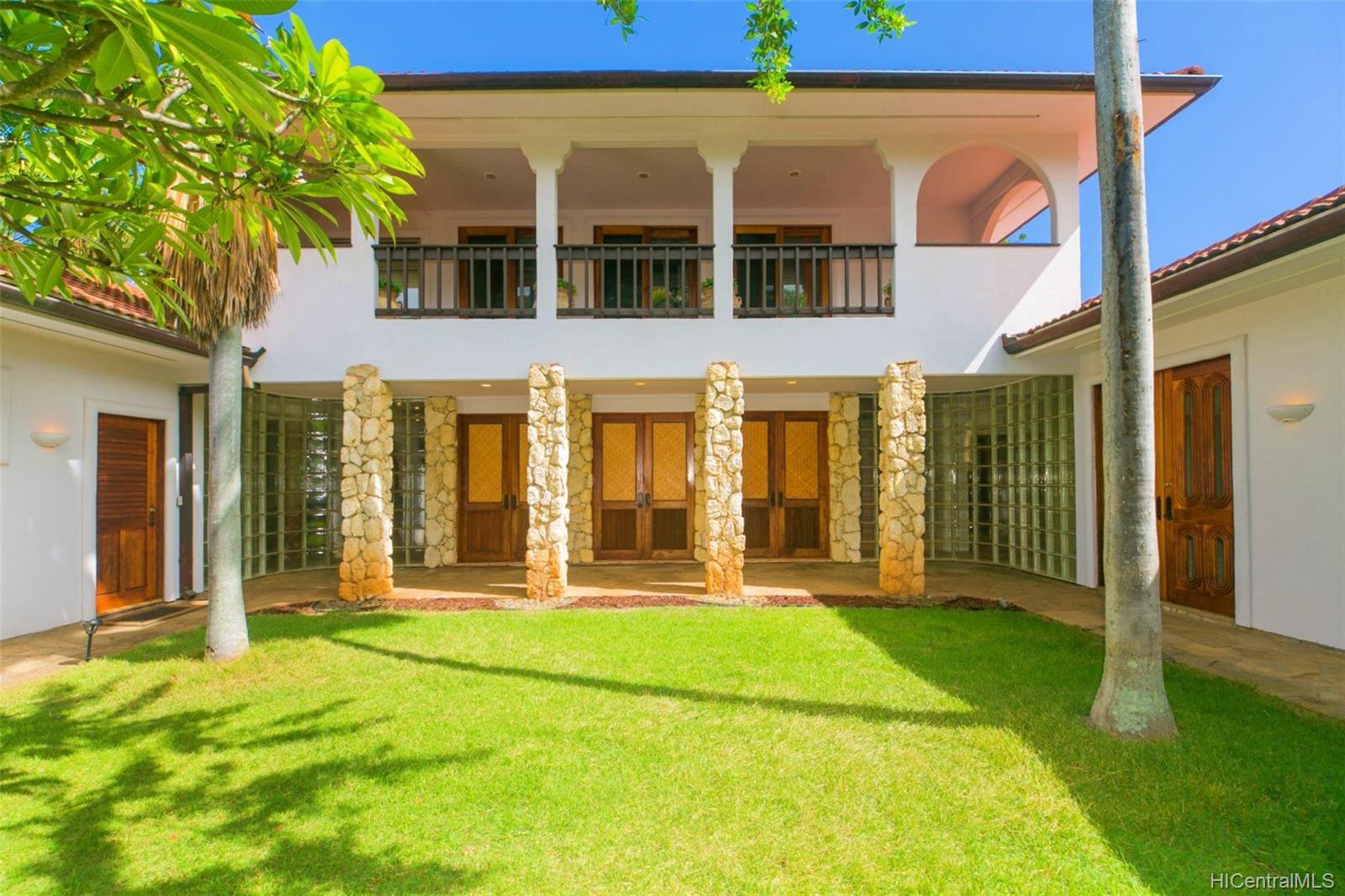137 Kaiolena Drive Unit A, Kailua, HI 96734
- $2,930,000
- 5
- BD
- 4
- BA
- 3,600
- SqFt
- Sold Price
- $2,930,000
- List Price
- $2,980,000
- MLS #
- 202128334
- Days on Market
- 95
- Closing Date
- Mar 30, 2022
- Status
- SOLD
- Type
- Single Family Residential
- Bedrooms
- 5
- Full Baths
- 4
- Living Area
- 3,600
- Sq Ft Total
- 4272
- Land Area
- 7,162
- Land Tenure
- FS - Fee Simple
- Neighborhood
- Lanikai
Property Description
A truly unique Lanikai estate boasts uncompromised luxury, tastefully updated fully in 2020, all windows and doors are custom framed with expensive Koa wood, huge master suite balcony with view of house’s lush yard and Lanikai pillbox hike, 2 walk-in closets in master bedroom, en suite built-in kitchenette in guest room, state of art new Thermador kitchen appliances highlights the updated kitchen countertops and cabinets, large sized high ceiling bedrooms, new 6 units split AC system, full remodel on 3 bathrooms with Kohler products, new remote control custom driveway gate and 2 wood burning fireplaces just in case of cold front. Located 4 houses from the best section of Lanikai sandy part of beach, Lanikai Park's canoe club and children's playground right in front of your door step, one of the best locations in Lanikai! House of this caliber does not come onto market often.
Additional Information
- Island
- Oahu
- Tax Exemption Owner Occupancy
- 100000
- Stories Type
- Two
- Utilities
- Cable, Internet, Public Water, Telephone, Underground Electricity, Water
- View
- Garden, Mountain, Ocean, Sunrise, Sunset
- Easements
- None
- Parking Total
- 2
- Elementary School
- Lanikai
- Middle School
- Kailua
- High School
- Kailua
- Lot Size
- 7,162
- Construction Materials
- Above Ground, Masonry/Stucco, Stone
- Pool Features
- None
- Mls Area Major
- Kailua
- Neighborhood
- Lanikai
- Frontage
- Other
- Year Built
- 1990
- Year Remodeled
- 2020
- Tax Amount
- $573
- Inclusions
- AC Split, AC Window Unit, Ceiling Fan, Dishwasher, Disposal, Dryer, Fireplace, Microwave, Range/Oven, Refrigerator, Smoke Detector, Washer, Water Heater
- Roof
- Tile
- Parking Features
- 2 Car, Driveway, Street
- Lot Features
- Other
- Unit
- A
- Amenities
- Bedroom on 1st Floor, Dog Park, Entry, Full Bath on 1st Floor, Landscaped, Maids/Guest Qrters, Other, Patio/Deck, Playground, Storage, Wall/Fence
- Style
- CPR, Detach Single Family, Multiple Dwellings
- Condo Property Regime
- 1
- Assessed Total
- 1964400
- Assessed Improvement
- 846400
- Assessed Land
- 1118000
- Zoning
- 03 - R10 - Residential District
Mortgage Calculator
Listing courtesy of OahuRE.com. Selling Office: Berkshire Hathaway HmSvc HI RE.
Based on information from the Multiple Listing Service of Hicentral MLS, Ltd. Listings last updated on . Information is deemed reliable but not guaranteed. Copyright: 2024 by HiCentral MLS, Ltd. IDX information is provided exclusively for consumers' personal, non-commercial use. It may not be used for any purpose other than to identify prospective properties consumers may be interested in purchasing.
Contact:
