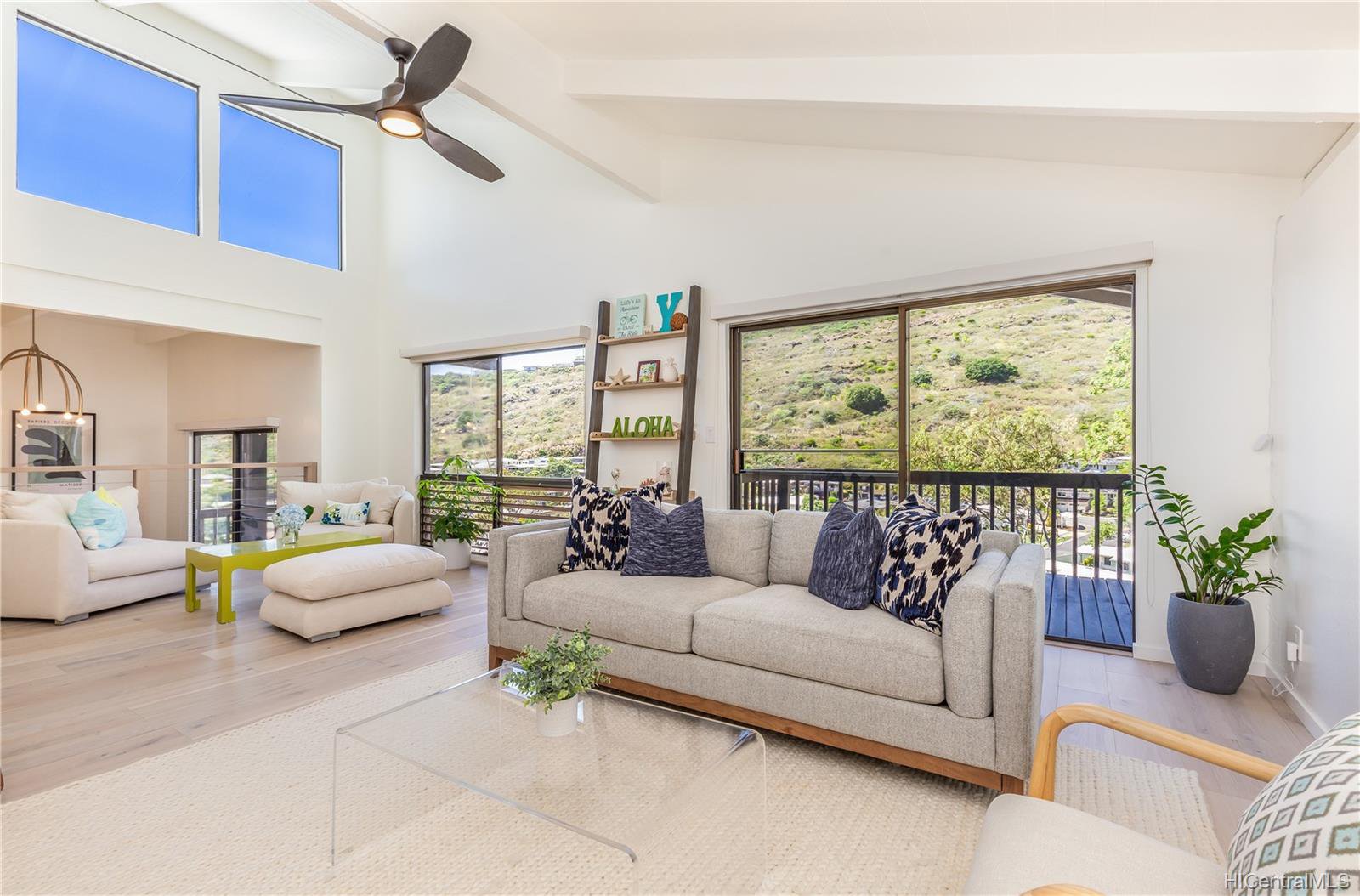1487 Hiikala Place Unit 35, Honolulu, HI 96816
- $1,479,000
- 3
- BD
- 3
- BA
- 1,678
- SqFt
- Sold Price
- $1,479,000
- List Price
- $1,488,000
- Days on Market
- 27
- Closing Date
- Jun 13, 2022
- MLS#
- 202204853
- Status
- SOLD
- Type
- Condo
- Building
- Kahala View Estate
- Bedrooms
- 3
- Full Baths
- 2
- Half Baths
- 1
- Living Area
- 1,678
- Sq Ft Total
- 2009
- Land Area
- 332,668
- Land Tenure
- FS - Fee Simple
- Neighborhood
- Kalani Iki
Property Description
This beautiful Kahala View Estate home is located in a peaceful gated community in the Waialae-Kahala neighborhood! Location is everything! The spacious, open floor plan features 3 Bedrooms, 2.50 Baths with gorgeous views from every room! Breezy, tropical trade winds to come home to and enjoy the sweeping views of the crystal blue ocean, Diamond Head and green mountain valleys! Immaculate and professionally designed with beautiful upgrades such as hardwood flooring, a gourmet-like kitchen with European frame-less kitchen cabinets, new lighting, a step-in pantry with shelving and a Liebherr integrated refrigerator, new dishwasher and induction cook top & baking drawer for a seamless look! New solar window shades, split a/c units, high ceilings and gorgeous stylish bathrooms featuring quartz counter tops, new fixtures and ceramic tile flooring. You'll be spoiled with all the modern, luxurious touches, new paint and the overall welcoming feel of this immaculate and tranquil home. A definite must see! Welcome Home!
Additional Information
- Island
- Oahu
- Monthly Maint Fee
- $1312
- Tax Exemption Owner Occupancy
- 100,000.00
- Stories Type
- Two
- Condo Parking Unit
- 35/35
- Unit Features
- Odd# Unit, Split Level, Storage
- View
- Coastline, Diamond Head, Garden, Mountain, Ocean, Sunset
- Parking Total
- 2
- Elementary School
- Wilson
- Middle School
- Kaimuki
- High School
- Kalani
- Lot Size
- 332,668
- Construction Materials
- Above Ground, Double Wall, Wood Frame
- Mls Area Major
- DiamondHd
- Neighborhood
- Kalani Iki
- Furnished
- Partial
- Year Built
- 1979
- Year Remodeled
- 2021
- Tax Amount
- $380
- Building Name
- Kahala View Estate
- Inclusions
- AC Split, Blinds, Ceiling Fan, Dishwasher, Disposal, Dryer, Range/Oven, Refrigerator, Smoke Detector, Washer, Water Heater
- Maintenance Expense
- $1312
- Parking Features
- Assigned, Carport, Covered - 1, Guest, Open - 1, Secured Entry
- Unit
- 35
- Amenities
- BBQ, Club House, Community Association Pool, Patio/Deck, Recreation Area, Tennis Court, Wall/Fence
- Style
- No Unit Above or Below
- Assessed Total
- 1005300
- Assessed Improvement
- 604800
- Assessed Land
- 400500
- Zoning
- 04 - R-7.5 Residential District
Mortgage Calculator
Listing courtesy of Locations LLC. Selling Office: Compass.
Based on information from the Multiple Listing Service of Hicentral MLS, Ltd. Listings last updated on . Information is deemed reliable but not guaranteed. Copyright: 2024 by HiCentral MLS, Ltd. IDX information is provided exclusively for consumers' personal, non-commercial use. It may not be used for any purpose other than to identify prospective properties consumers may be interested in purchasing.
Contact:
