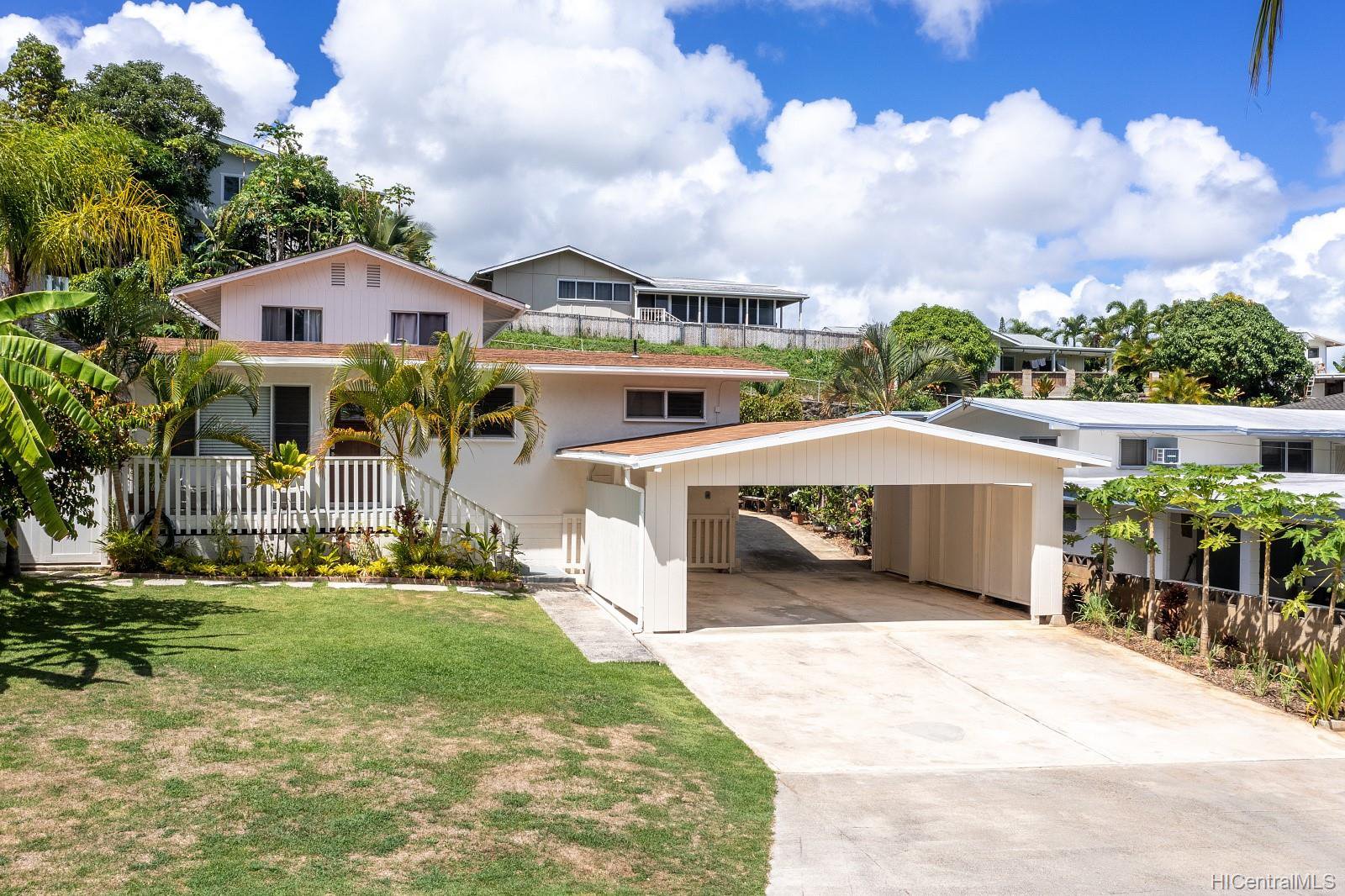1381 Nanialii Street, Kailua, HI 96734
- $1,530,000
- 5
- BD
- 3
- BA
- 1,584
- SqFt
- Sold Price
- $1,530,000
- List Price
- $1,490,000
- MLS #
- 202219970
- Days on Market
- 14
- Closing Date
- Nov 09, 2022
- Status
- SOLD
- Type
- Single Family Residential
- Bedrooms
- 5
- Full Baths
- 3
- Living Area
- 1,584
- Sq Ft Total
- 2388
- Land Area
- 6,725
- Land Tenure
- FS - Fee Simple
- Neighborhood
- Keolu Hills
Property Description
The Keolu Hills home you've been waiting for! This Kama’aina 2-story home is on a quiet cul-de-sac and perfect for multi-generational living or rental potential. Live in a portion of the home and rent out the other to help cover the mortgage! Downstairs has 3 beds, 2 full baths with high ceilings that open up to living room with newly installed split AC and remodeled kitchen with stainless steel appliances. Ground floor also includes the primary bedroom with en-suite bath, interior laundry room & more! Connected and finished workshop/storage room with separate entrance is great bonus with lots of options! Outdoor space has an XL covered lanai with ceiling fan & recessed lighting that opens to a fenced landscaped garden with thriving vegetables and mature fruit trees (mango, soursop, tangerine, papaya, banana, dragonfruit, longan, etc.). Upstairs has a 2 bed, 1 bath apartment with Washer/Dryer, separate entrance and private open lanai with ocean & mountain views. Upstairs is currently tenant occupied & rented for $2,400/month. 2 car carport connects to fenced side driveway with room for 5 more cars & even a boat! Conveniently located near Kailua, beaches, parks, & military bases.
Additional Information
- Island
- Oahu
- Tax Exemption Owner Occupancy
- 140000
- Stories Type
- Two
- Utilities
- Connected, Public Water, Sewer Fee, Underground Electricity, Water, Water Catchment
- View
- Garden, Mountain, Ocean
- Easements
- None
- Parking Total
- 7
- Lot Size
- 6,725
- Construction Materials
- Concrete, Double Wall, Masonry/Stucco, Wood Frame
- Pool Features
- None
- Mls Area Major
- Kailua
- Neighborhood
- Keolu Hills
- Year Built
- 1959
- Tax Amount
- $304
- Inclusions
- AC Split, Ceiling Fan, Dryer, Lawn Sprinkler, Range Hood, Range/Oven, Refrigerator, Washer, Water Heater
- Roof
- Asphalt Shingle
- Parking Features
- 3 Car+, Boat, Carport, Driveway, Street
- Lot Features
- Clear
- Amenities
- Bedroom on 1st Floor, Entry, Full Bath on 1st Floor, Landscaped, Other, Patio/Deck, Storage, Wall/Fence, Workshop
- Style
- Detach Single Family
- Assessed Total
- 1181300
- Assessed Improvement
- 268000
- Assessed Land
- 913300
- Zoning
- 04 - R-7.5 Residential District
Mortgage Calculator
Listing courtesy of Coldwell Banker Realty. Selling Office: RE/MAX ALOHA HOMES.
Based on information from the Multiple Listing Service of Hicentral MLS, Ltd. Listings last updated on . Information is deemed reliable but not guaranteed. Copyright: 2024 by HiCentral MLS, Ltd. IDX information is provided exclusively for consumers' personal, non-commercial use. It may not be used for any purpose other than to identify prospective properties consumers may be interested in purchasing.
Contact: (808) 676-7200
