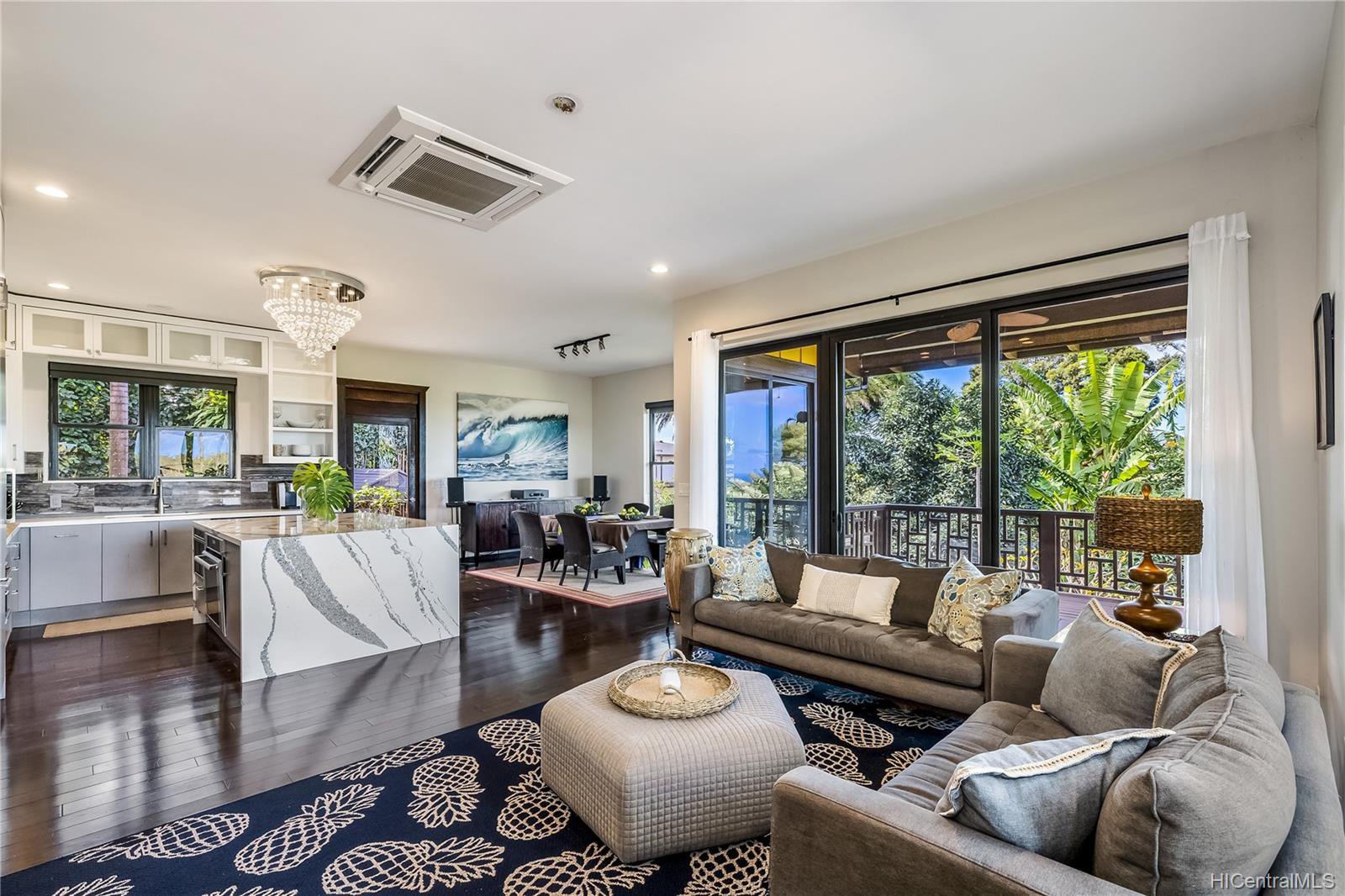59-557 Aukauka Place, Haleiwa, HI 96712
- $2,250,000
- 3
- BD
- 4
- BA
- 2,206
- SqFt
- Sold Price
- $2,250,000
- List Price
- $2,295,000
- MLS #
- 202221824
- Days on Market
- 14
- Closing Date
- Dec 14, 2022
- Status
- SOLD
- Type
- Single Family Residential
- Bedrooms
- 3
- Full Baths
- 3
- Half Baths
- 1
- Living Area
- 2,206
- Sq Ft Total
- 2442
- Land Area
- 65,470
- Land Tenure
- FS - Fee Simple
- Neighborhood
- Pupukea
Property Description
Awaken to the sounds of nature from this 1.5 acre, tropical plant lovers dreamy estate property with treetop & ocean views from your private compound. This tranquil property boasts a main house and a guest cottage, and has a freshly renovated chef's kitchen in the main home w/ exquisite primary suite, roomy great room and comfortable ocean view lanai. Built in 2006 and features high ceilings, engineered hardwood floors, thermador appliances w/ induction range + pasta filler, and a large waterfall edge quartz island. The custom bathrooms are unique and artisticly designed w/ a deep soaking tub, mosaic tiles, and bella pietra travertine stone. The main house is configured w/ 2 suites, 2.5 baths, and an office/sitting room that could become an additional bedroom. The detached cottage has a wet-bar and full bath, a private lanai, side yard, and separate laundry. Major expansion potential under the main house and on several flat, cleared areas on the upsloped 1.5 acres. Tropical flora & fruit trees galore w/ banana, orange, avocado, and citrus surrounding the stout concrete driveway w/ electric gated entry leading up to the homes.
Additional Information
- Island
- Oahu
- Stories Type
- One
- Utilities
- Overhead Electricity, Septic
- View
- Coastline, Garden, Mountain, Ocean
- Easements
- None
- Parking Total
- 5
- Elementary School
- Sunset Beach
- Middle School
- Kahuku
- High School
- Kahuku
- Lot Size
- 65,470
- Construction Materials
- Double Wall, Other, Wood Frame
- Pool Features
- None
- Mls Area Major
- North Shore
- Neighborhood
- Pupukea
- Frontage
- Other
- Year Built
- 2006
- Tax Amount
- $540
- Inclusions
- AC Split, Blinds, Ceiling Fan, Chandelier, Dishwasher, Dryer, Range Hood, Range/Oven, Refrigerator, Washer, Water Heater
- Roof
- Composition
- Parking Features
- 3 Car+, Boat, Carport
- Lot Features
- Other
- Amenities
- Bedroom on 1st Floor, Full Bath on 1st Floor, Maids/Guest Qrters, Patio/Deck
- Style
- Detach Single Family, Ohana Dwelling
- Assessed Total
- 1853500
- Assessed Improvement
- 839800
- Assessed Land
- 1013700
- Zoning
- 56 - Country District
Mortgage Calculator
Listing courtesy of Compass. Selling Office: Non-MLS.
Based on information from the Multiple Listing Service of Hicentral MLS, Ltd. Listings last updated on . Information is deemed reliable but not guaranteed. Copyright: 2024 by HiCentral MLS, Ltd. IDX information is provided exclusively for consumers' personal, non-commercial use. It may not be used for any purpose other than to identify prospective properties consumers may be interested in purchasing.
Contact: (808) 825-4277
