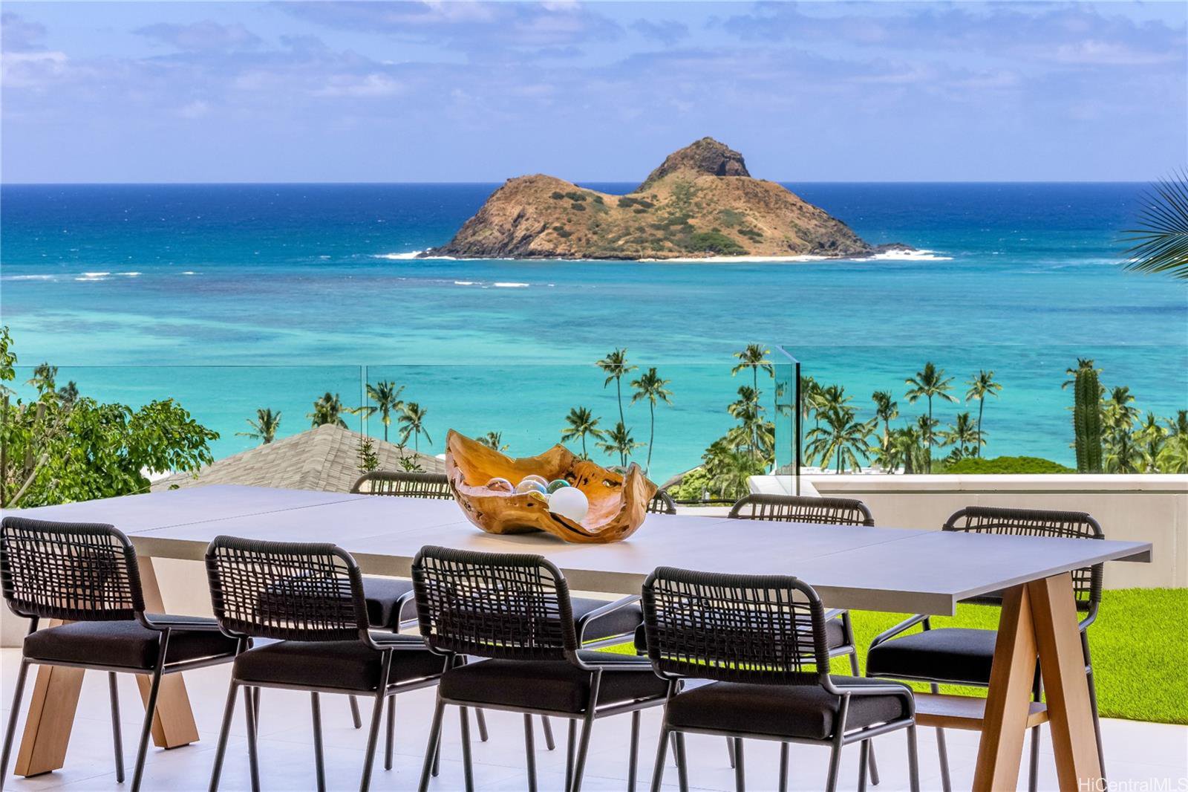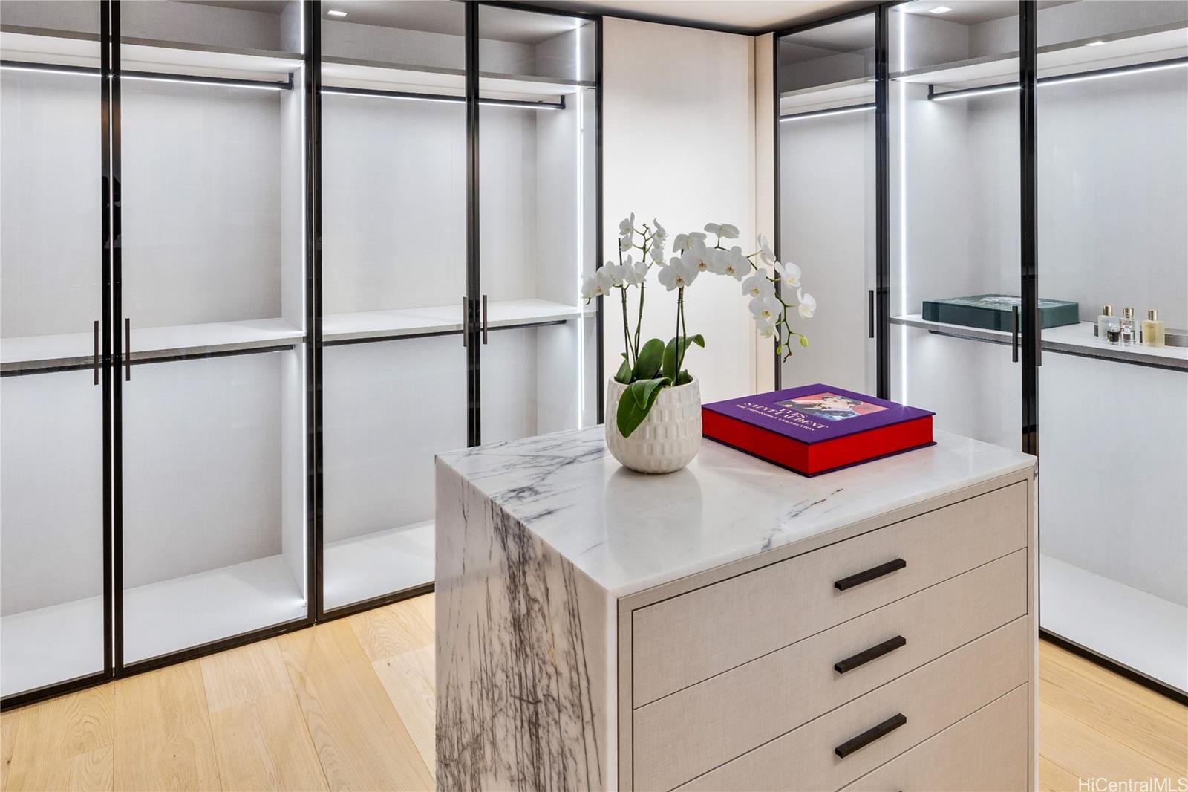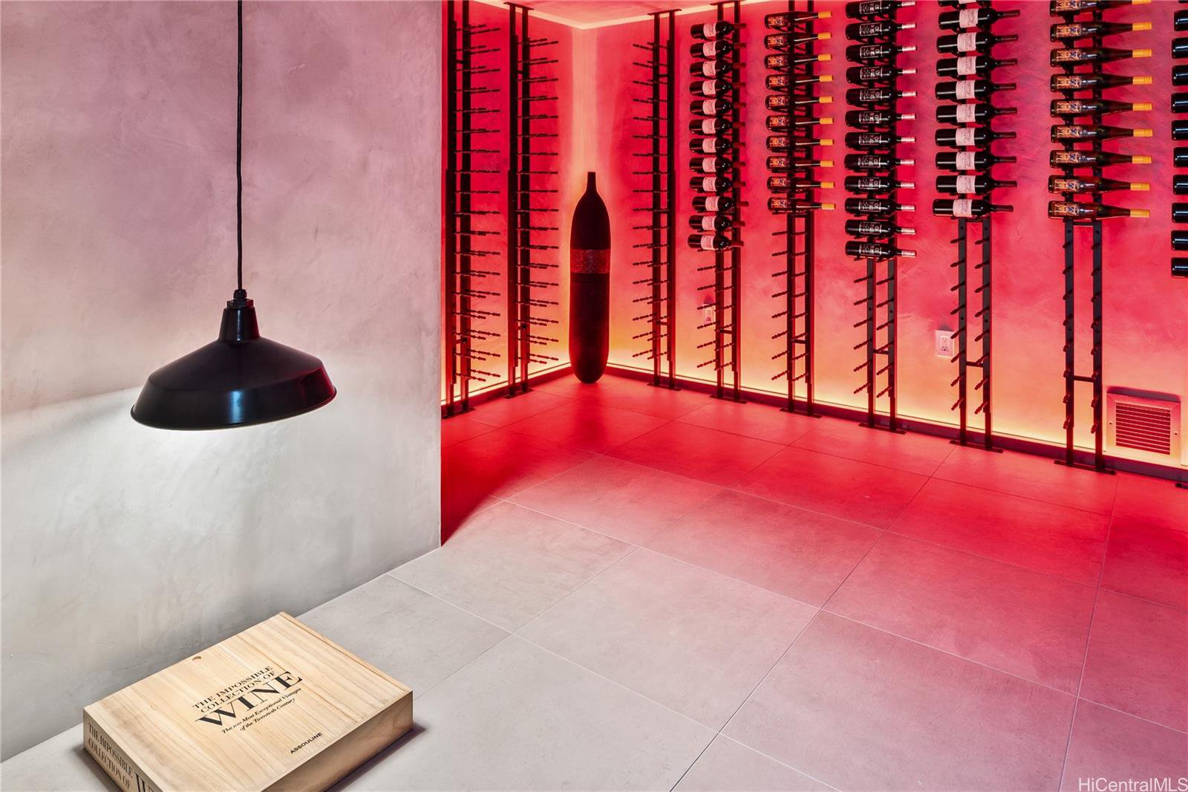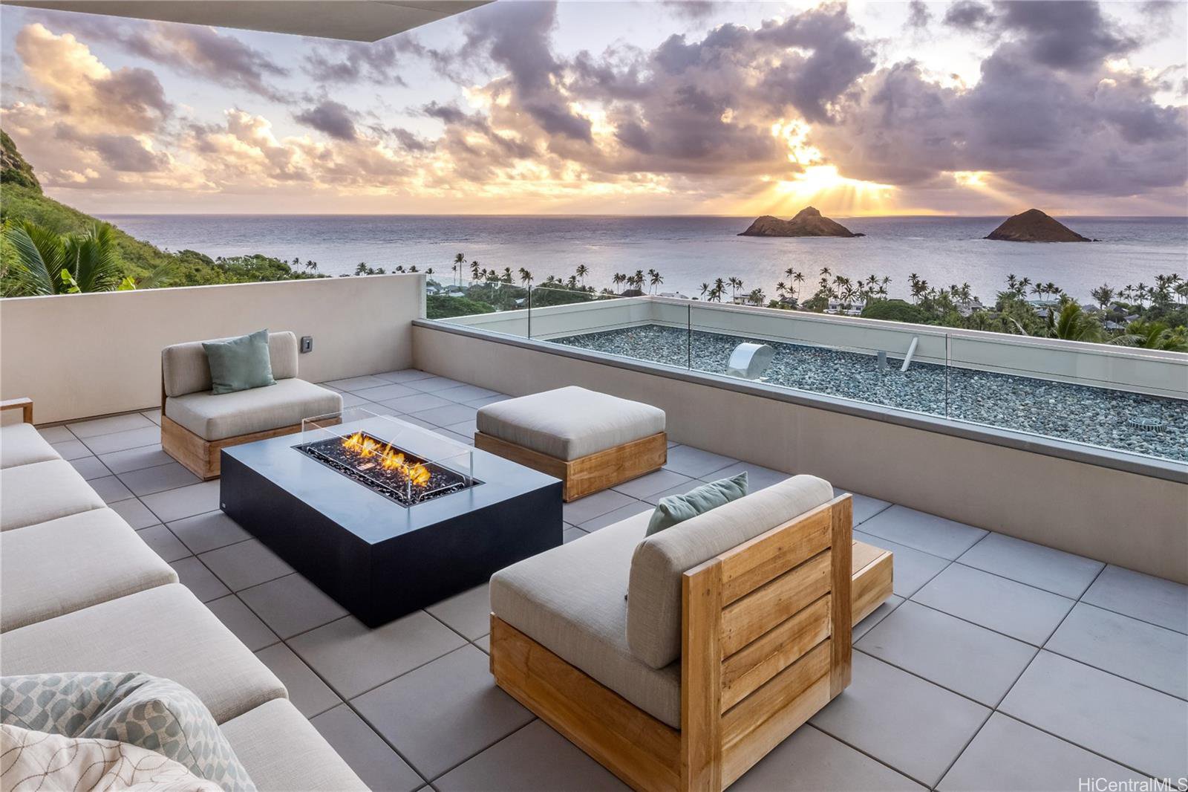380 Lama Place, Kailua, HI 96734
- $13,800,000
- 4
- BD
- 5
- BA
- 4,497
- SqFt
- List Price
- $13,800,000
- MLS #
- 202316920
- Days on Market
- 278
- Status
- ACTIVE
- Type
- Single Family Residential
- Bedrooms
- 4
- Full Baths
- 4
- Half Baths
- 1
- Living Area
- 4,497
- Sq Ft Total
- 7147
- Land Area
- 13,240
- Land Tenure
- FS - Fee Simple
- Neighborhood
- Lanikai
Property Description
An artistic masterpiece of design and architecture. Sculpted into Lanikai hillside 380 Lama Place offers the ultimate in luxurious living with privacy and unparalleled views of the Mokulua Islands and beyond. Completed in 2023 no details were overlooked when crafting this property. Designed by Cesar Giraldo Design and executed by James McPeak Architecture and Crema Builders. Features include artwork commissioned by Pierre Bonnefille in France, Meridiani of Italy furnishings, Gaggenau appliances, Venetian plaster interior and exterior, Bauformat Kitchen, Crestron smart home, Temperature controlled wine room, Sky frame windows, Kone commercial elevator and more. Accented by lavender marble, travertine, teak, and European white oak throughout. A truly one-of-a-kind property for the most discerning owner. Consult agent for showing requirements.
Additional Information
- Island
- Oahu
- Stories Type
- Three+
- Builder Name
- Crema Builders/Jim McPeak
- Utilities
- Cable, Connected, Internet, Overhead Electricity, Water
- View
- Coastline, Mountain, Ocean, Other, Sunrise
- Easements
- None
- Parking Total
- 6
- Elementary School
- Lanikai
- Middle School
- Kailua
- High School
- Kailua
- Lot Size
- 13,240
- Construction Materials
- Concrete, Double Wall, Masonry/Stucco, Other, Steel Frame
- Pool Features
- Above Ground, Spa/HotTub, Tile
- Mls Area Major
- Kailua
- Neighborhood
- Lanikai
- Frontage
- Other
- Furnished
- Full
- Year Built
- 2023
- Tax Amount
- $1,785
- Inclusions
- AC Central, Auto Garage Door Opener, Book Shelves, Cable TV, Ceiling Fan, Chandelier, Dishwasher, Disposal, Dryer, Fireplace, Gas Grill, Lawn Sprinkler, Microwave, Photovoltaic - Owned, Range/Oven, Refrigerator, Security System, Smoke Detector, Washer, Water Heater
- New Construction
- Yes
- Roof
- Custom/Specialty
- Parking Features
- 3 Car+, Carport, Driveway, Garage, Street
- Lot Features
- Other
- Amenities
- Bedroom on 1st Floor, Entry, Full Bath on 1st Floor, Landscaped, Maids/Guest Qrters, Patio/Deck, Storage, Wall/Fence
- Style
- Detach Single Family
- Assessed Total
- 4873600
- Assessed Improvement
- 2831400
- Assessed Land
- 2042200
- Zoning
- 03 - R10 - Residential District
Mortgage Calculator
Listing courtesy of Carvill Sotheby's Intl. Realty.
Based on information from the Multiple Listing Service of Hicentral MLS, Ltd. Listings last updated on . Information is deemed reliable but not guaranteed. Copyright: 2024 by HiCentral MLS, Ltd. IDX information is provided exclusively for consumers' personal, non-commercial use. It may not be used for any purpose other than to identify prospective properties consumers may be interested in purchasing.
Contact: (808) 263-5900
























