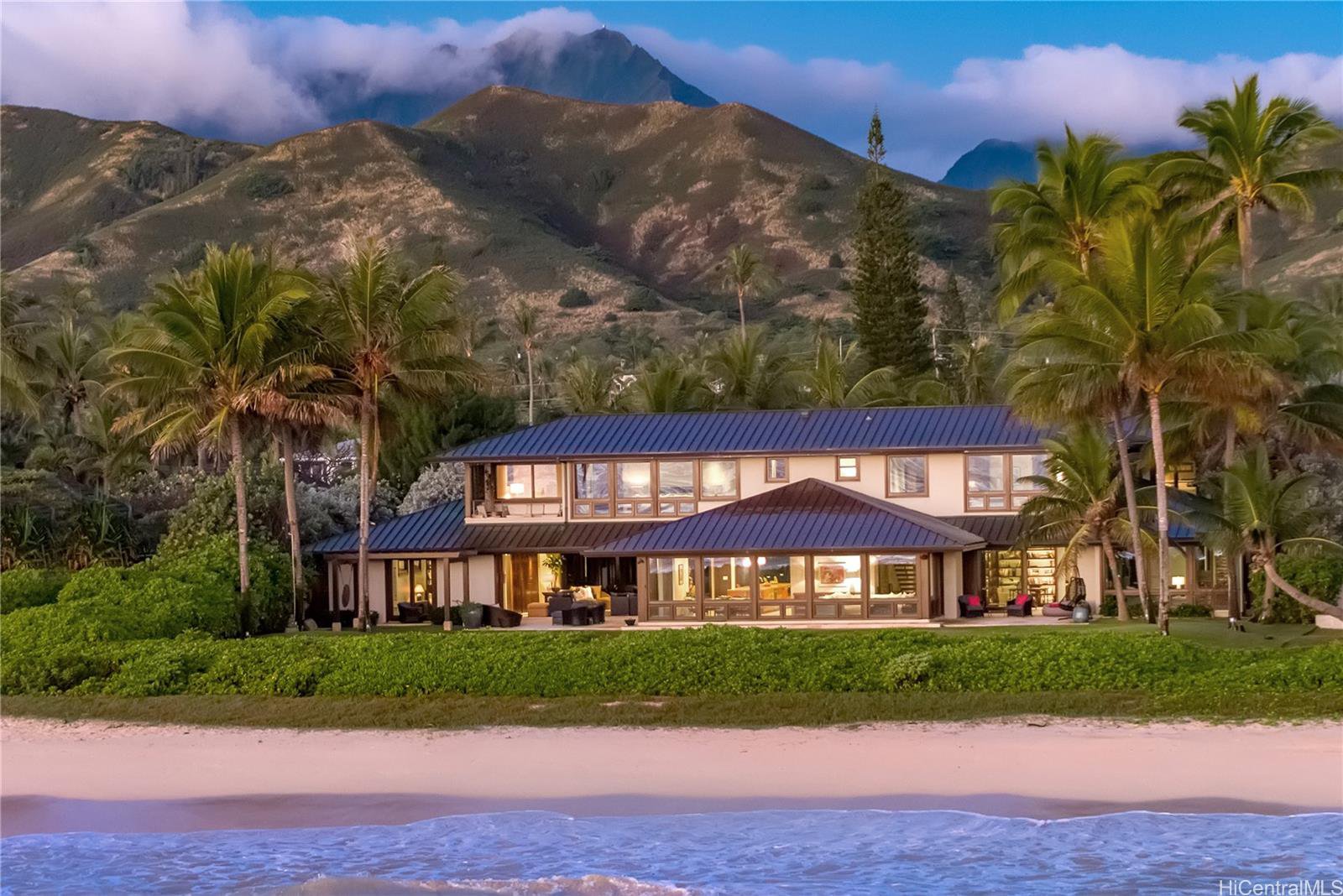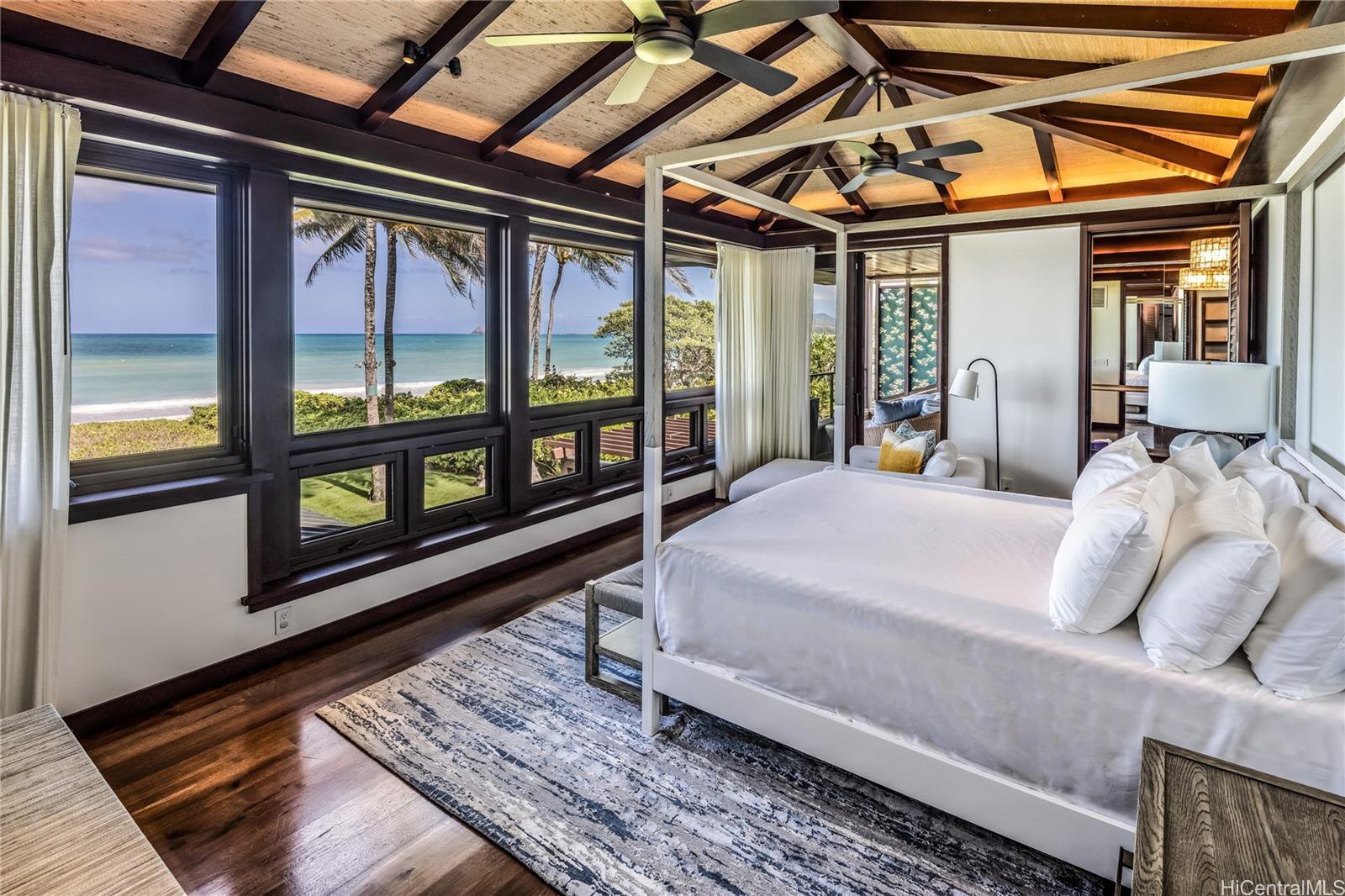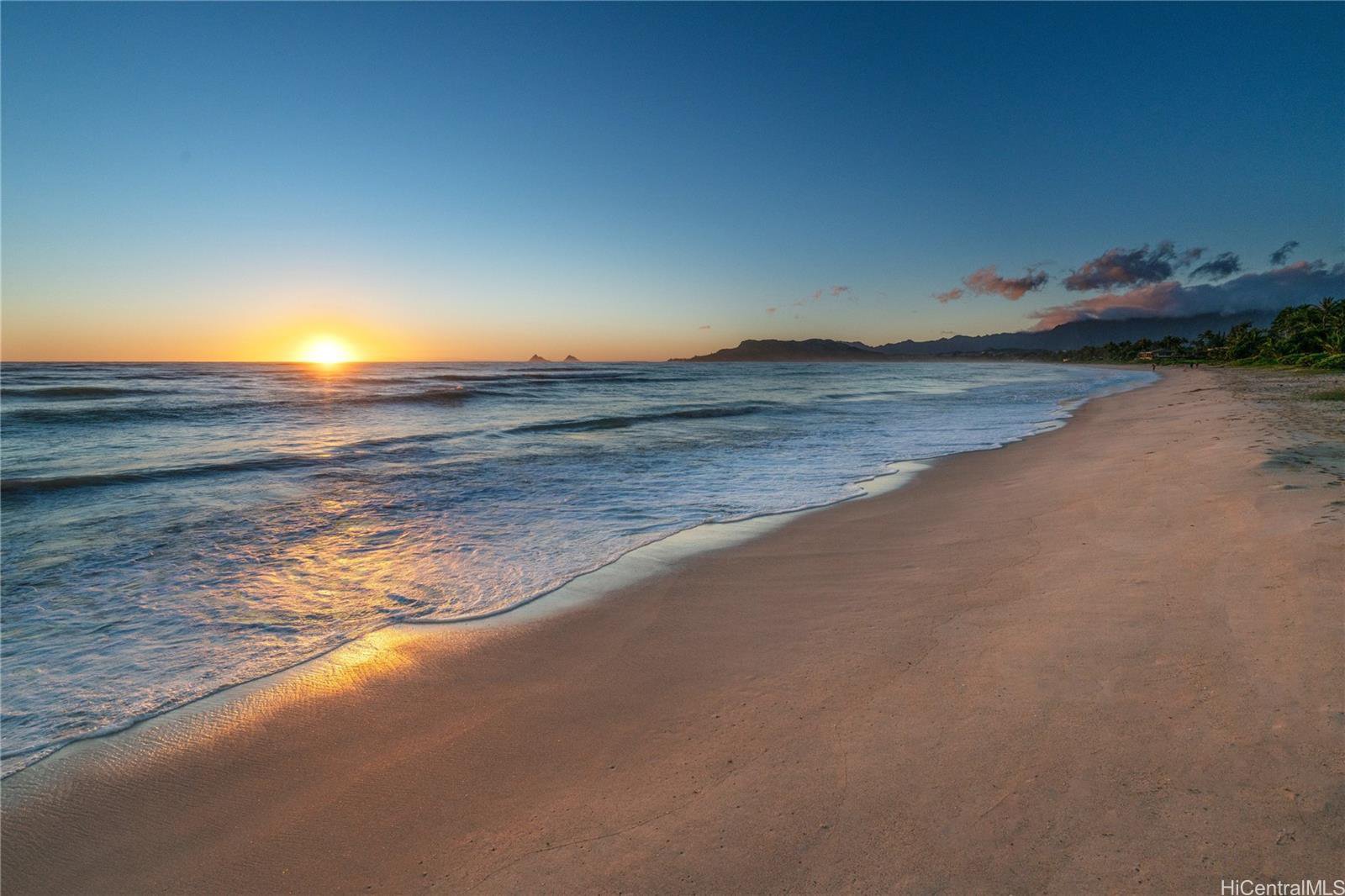123 Kailuana Loop, Kailua, HI 96734
- $29,420,000
- 8
- BD
- 11
- BA
- 8,178
- SqFt
- List Price
- $29,420,000
- MLS #
- 202326439
- Days on Market
- 154
- Status
- ACTIVE
- Type
- Single Family Residential
- Bedrooms
- 8
- Full Baths
- 10
- Half Baths
- 1
- Living Area
- 8,178
- Sq Ft Total
- 11545
- Land Area
- 30,445
- Land Tenure
- FS - Fee Simple
- Neighborhood
- Beachside
Property Description
One of Hawaii's Premier Beachfront Estates. Located on Kailua Beach and completed in 2012 this inspiring home was designed by award-winning Gast Architects of San Francisco and awarded the GOLD certification from LEED. Privately gated with 125 feet of beachfront width on the only beach to be called the world's best 2 times. 20 minutes to HNL Intl. airport and Honolulu, minutes to Hawaii's best beach-town of Kailua. With over 11,000 square feet of indoor-outdoor living this property has integrated sustainability and smart home features including energy-efficient lighting, audio/media, whole home water filtration, climate-controlled pantry, heated pool, security, PV+ solar, elevator, backup generator with ust, etc.
Additional Information
- Island
- Oahu
- Stories Type
- Two
- Builder Name
- Gast Architects
- Utilities
- Cable, Gas, Internet, Public Water, Sewer Fee, Telephone, Underground Electricity, Water
- View
- Mountain, Ocean, Sunrise
- Easements
- None
- Parking Total
- 6
- Lot Size
- 30,445
- Construction Materials
- Double Wall, Masonry/Stucco, Slab, Stone, Wood Frame
- Pool Features
- Heated, In Ground, Spa/HotTub, Tile
- Mls Area Major
- Kailua
- Neighborhood
- Beachside
- Frontage
- Ocean, Sandy Beach, Waterfront
- Year Built
- 2012
- Year Remodeled
- 2021
- Tax Amount
- $8,861
- Inclusions
- AC Central, Auto Garage Door Opener, Blinds, Book Shelves, Cable TV, Ceiling Fan, Chandelier, Compactor, Convection Oven, Dishwasher, Disposal, Dryer, Gas Grill, Lawn Sprinkler, Microwave Hood, Microwave, Other, Photovoltaic - Owned, Range Hood, Range/Oven, Refrigerator, Security System, Smoke Detector, Solar Heater, Washer
- Roof
- Custom/Specialty, Other
- Parking Features
- 3 Car+, Boat, Driveway, Garage
- Lot Features
- Other
- Amenities
- Bedroom on 1st Floor, Entry, Full Bath on 1st Floor, Landscaped, Maids/Guest Qrters, Other, Patio/Deck, Storage, Wall/Fence, Workshop
- Style
- Detach Single Family, Multiple Dwellings
- Assessed Total
- 9977000
- Assessed Improvement
- 4679100
- Assessed Land
- 5297900
- Zoning
- 03 - R10 - Residential District
Mortgage Calculator
Listing courtesy of Carvill Sotheby's Intl. Realty.
Based on information from the Multiple Listing Service of Hicentral MLS, Ltd. Listings last updated on . Information is deemed reliable but not guaranteed. Copyright: 2024 by HiCentral MLS, Ltd. IDX information is provided exclusively for consumers' personal, non-commercial use. It may not be used for any purpose other than to identify prospective properties consumers may be interested in purchasing.
Contact: (808) 263-5900





















