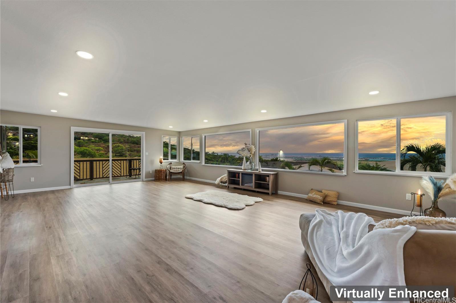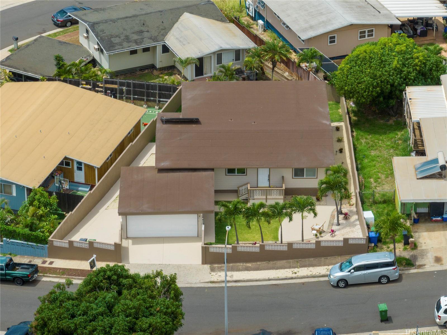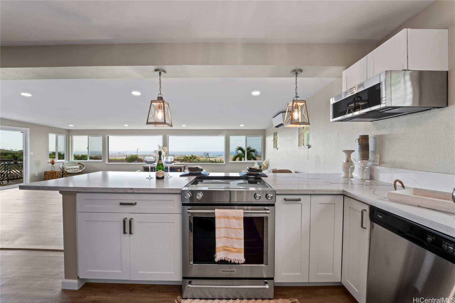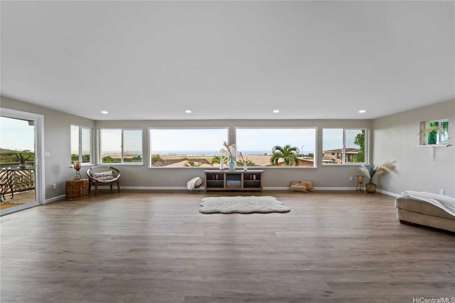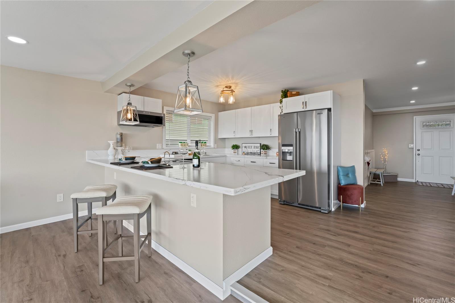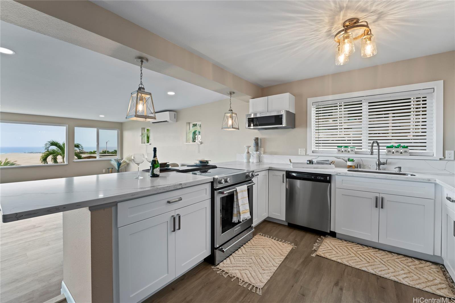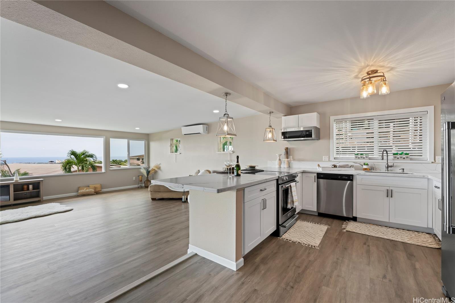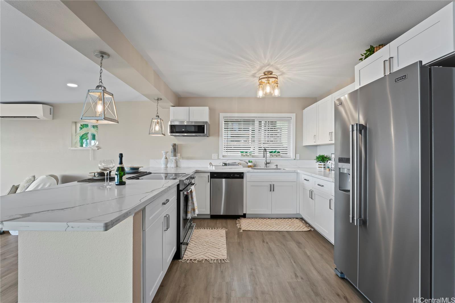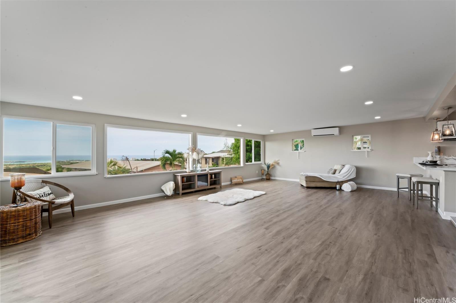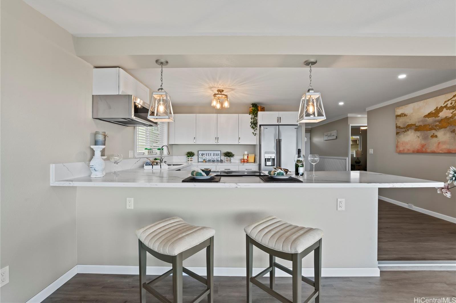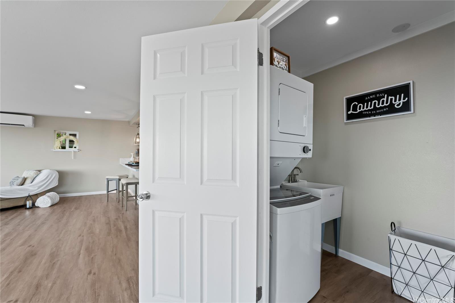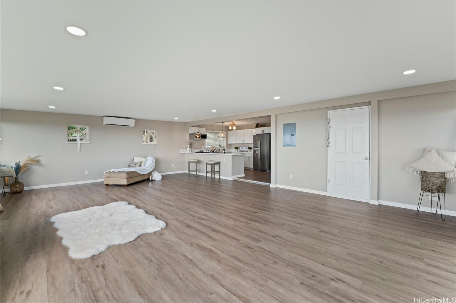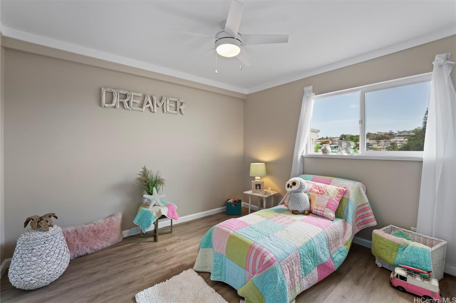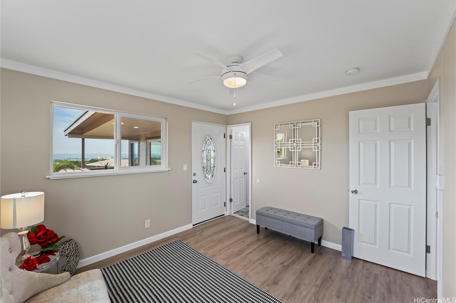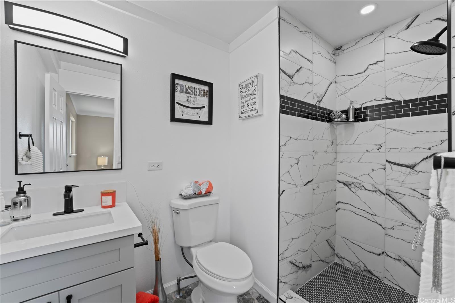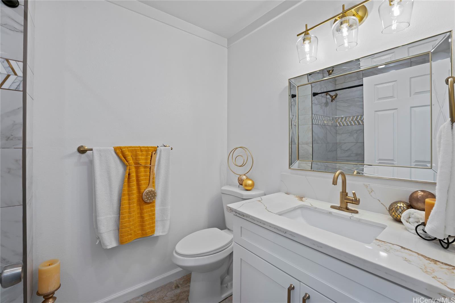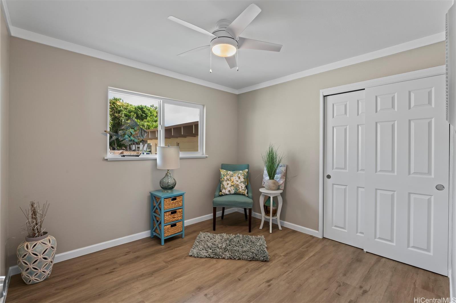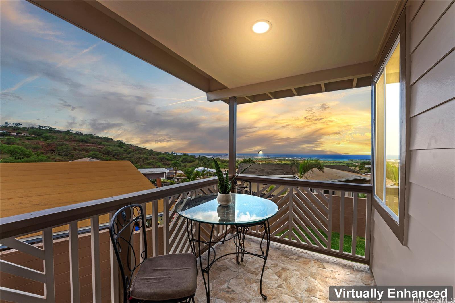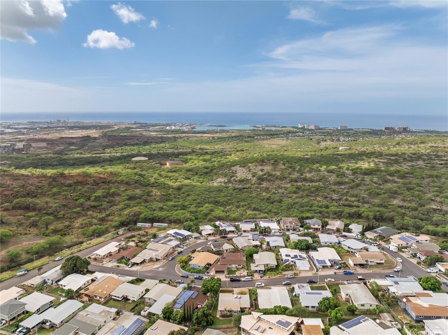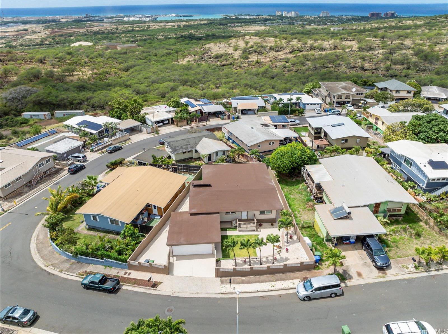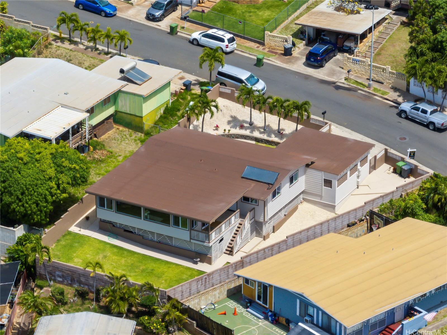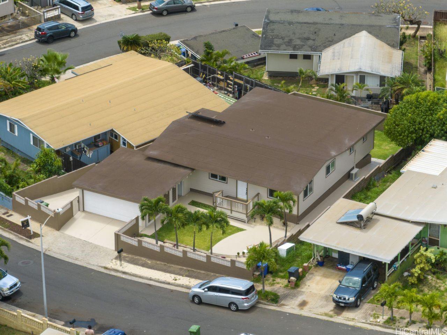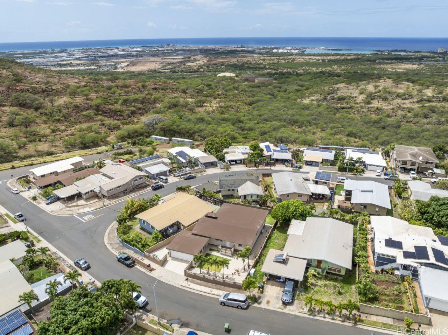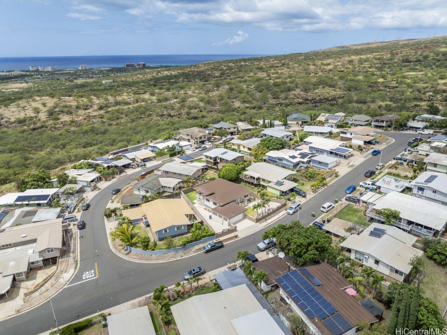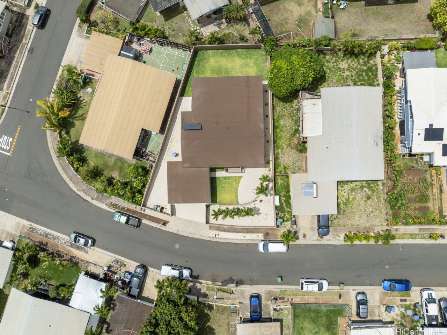92-824 Moaka Street, Kapolei, HI 96707
- $1,150,000
- 4
- BD
- 2
- BA
- 1,560
- SqFt
- List Price
- $1,150,000
- MLS #
- 202400470
- Price Change
- ▼ $83,000 1709533968
- Days on Market
- 113
- Status
- ACTIVE UNDER CONTRACT
- Type
- Single Family Residential
- Bedrooms
- 4
- Full Baths
- 2
- Living Area
- 1,560
- Sq Ft Total
- 1560
- Land Area
- 6,555
- Land Tenure
- FS - Fee Simple
- Neighborhood
- Lower
Property Description
Welcome to this stunning 4-bedroom, 2-bathroom house located at 92-824 Moaka St. in Kapolei. This property offers a truly grand entry as soon as you step inside. Prepare to be captivated by the spacious living room, which boasts panoramic ocean views of Koolina and the harbor, creating a serene and picturesque backdrop. This home has undergone a complete renovation, ensuring that it meets the highest standards of modern living. The kitchen with its open concept is a true standout, featuring elegant quartz countertops and brand new Kitchen aid appliances. The property also offers the convenience of split air conditioning, allowing you to adjust the climate to your desired comfort level and indoor laundry room. Outside, you'll find a beautifully landscaped yard that is fully enclosed by CMU walls, providing both privacy and security. It's the perfect space for outdoor entertaining. Lots of storage space in the garage and under the house. Located in Kapolei, this property offers easy access to all the amenities this vibrant community has to offer. From shopping centers and restaurants to parks and recreational facilities, everything you need is just a short distance away.
Additional Information
- Island
- Oahu
- Stories Type
- One
- Utilities
- Cable, Connected, Public Water, Underground Electricity
- View
- Coastline, Marina/Canal, Mountain, Ocean, Sunset
- Easements
- Drainage
- Parking Total
- 4
- Lot Size
- 6,555
- Construction Materials
- Above Ground, Double Wall, Other, Wood Frame
- Pool Features
- None
- Mls Area Major
- Makakilo
- Neighborhood
- Lower
- Frontage
- Other
- Year Built
- 1971
- Year Remodeled
- 2023
- Tax Amount
- $228
- Inclusions
- AC Split, Blinds, Ceiling Fan, Disposal, Dryer, Microwave, Range/Oven, Refrigerator, Smoke Detector, Washer, Water Heater
- Roof
- Asphalt Shingle
- Parking Features
- 3 Car+, Garage
- Lot Features
- Clear, Irregular
- Amenities
- Bedroom on 1st Floor, Full Bath on 1st Floor, Landscaped, Patio/Deck, Wall/Fence
- Style
- Detach Single Family
- Assessed Total
- 921800
- Assessed Improvement
- 194300
- Assessed Land
- 727500
- Zoning
- 05 - R-5 Residential District
Mortgage Calculator
Listing courtesy of Advantage Properties Unlimited.
Based on information from the Multiple Listing Service of Hicentral MLS, Ltd. Listings last updated on . Information is deemed reliable but not guaranteed. Copyright: 2024 by HiCentral MLS, Ltd. IDX information is provided exclusively for consumers' personal, non-commercial use. It may not be used for any purpose other than to identify prospective properties consumers may be interested in purchasing.
Contact: (808) 306-4973
