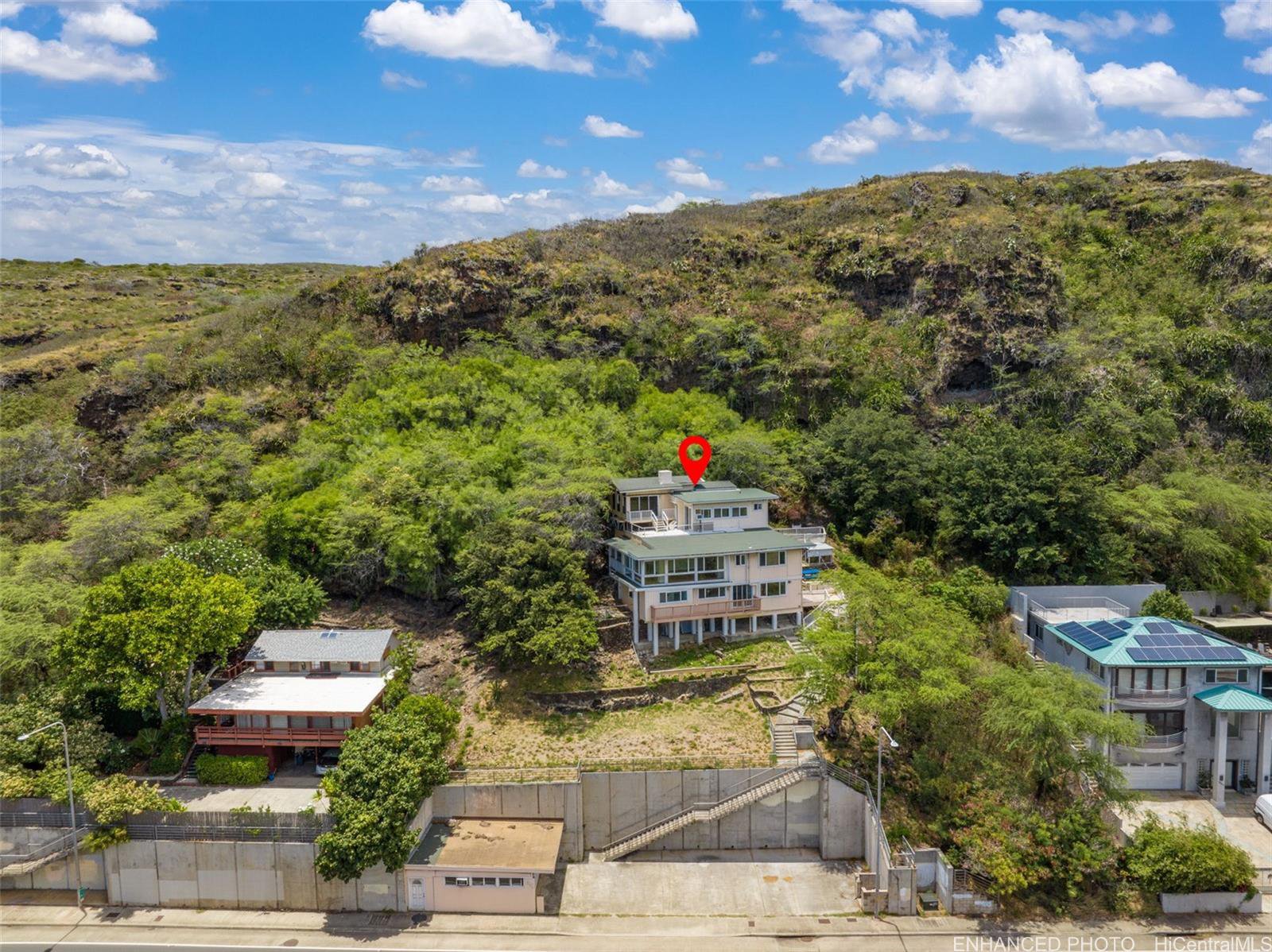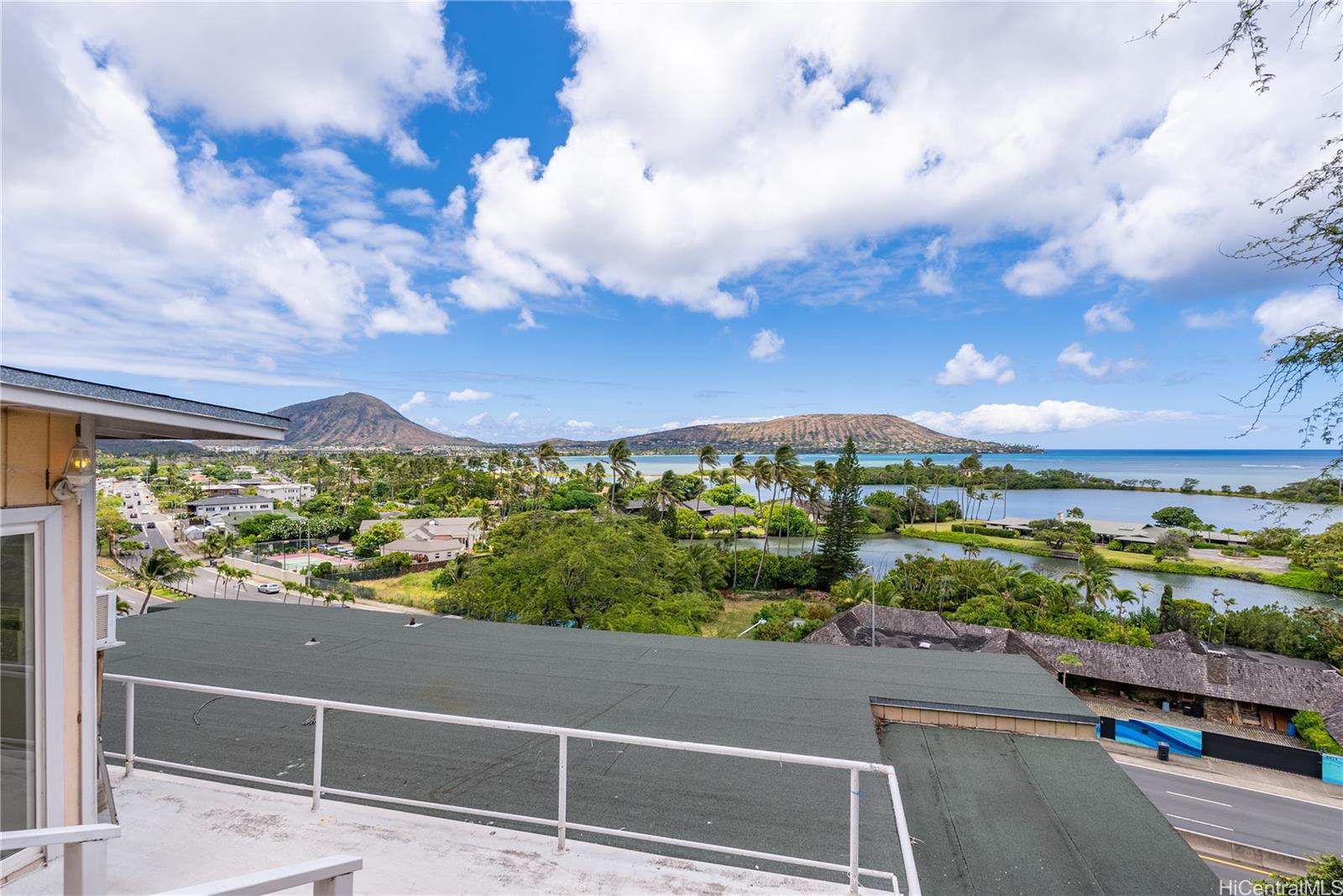5974 Kalanianaole Highway, Honolulu, HI 96821
- $1,425,000
- 6
- BD
- 5
- BA
- 2,724
- SqFt
- List Price
- $1,425,000
- MLS #
- 202403050
- Days on Market
- 87
- Status
- ACTIVE UNDER CONTRACT
- Type
- Single Family Residential
- Bedrooms
- 6
- Full Baths
- 5
- Living Area
- 2,724
- Sq Ft Total
- 3425
- Land Area
- 15,412
- Land Tenure
- FS - Fee Simple
- Neighborhood
- Kuliouou
Property Description
A great opportunity own a one of a kind property in East Honolulu whether you're looking to invest, create a multi-generational living space, or simply have a home that stands out from the rest. With minimal effort, it has the potential to become a true masterpiece! Three-story home w/ three separate entrances; potential to connect 2nd and 3rd units & leave 1st unit as its own studio or ADU. Endless possibility for customization. First floor unit offers 2bed/2bath, second floor 3beds/2baths, & third floor 1bed/2baths. One of the highest homes built in this neighborhood, so you'll enjoy the unparalleled PANORAMIC COASTLINE, KOKO HEAD, and OCEAN VIEWS from all 3 levels! Ascends approx 100 steps from your 2-car garage and additional 6 parking stalls - great space to park your boat! Convenience meets seclusion. Home sits just off Kalanianaole Hwy, providing easy access to Honolulu's amenities yet providing private oasis atop the mountain. Embrace your chances to make this gem shine! Priced below appraised value. Vacant and shown by appt., call your Realtor now! Sale subject to lender approval.
Additional Information
- Island
- Oahu
- Stories Type
- Basement, Three+
- Utilities
- Cable, Connected, Overhead Electricity, Public Water, Water
- View
- City, Coastline, Diamond Head, Marina/Canal, Mountain, Ocean, Sunrise, Sunset
- Easements
- None
- Parking Total
- 8
- Lot Size
- 15,412
- Construction Materials
- Above Ground, Double Wall, Wood Frame
- Pool Features
- None
- Mls Area Major
- DiamondHd
- Neighborhood
- Kuliouou
- Frontage
- Other
- Year Built
- 1990
- Year Remodeled
- 2011
- Tax Amount
- $197
- Inclusions
- AC Window Unit, Dishwasher, Dryer, Range/Oven, Refrigerator, Washer, Water Heater
- Roof
- Asphalt Shingle, Pitch & Gravel
- Parking Features
- 3 Car+, Boat, Driveway, Garage
- Lot Features
- Irregular
- Amenities
- None
- Style
- Detach Single Family
- Assessed Total
- 1438200
- Assessed Improvement
- 430600
- Assessed Land
- 1007600
- Zoning
- 03 - R10 - Residential District
Mortgage Calculator
Listing courtesy of Locations LLC.
Based on information from the Multiple Listing Service of Hicentral MLS, Ltd. Listings last updated on . Information is deemed reliable but not guaranteed. Copyright: 2024 by HiCentral MLS, Ltd. IDX information is provided exclusively for consumers' personal, non-commercial use. It may not be used for any purpose other than to identify prospective properties consumers may be interested in purchasing.
Contact: (808) 690-9555
























