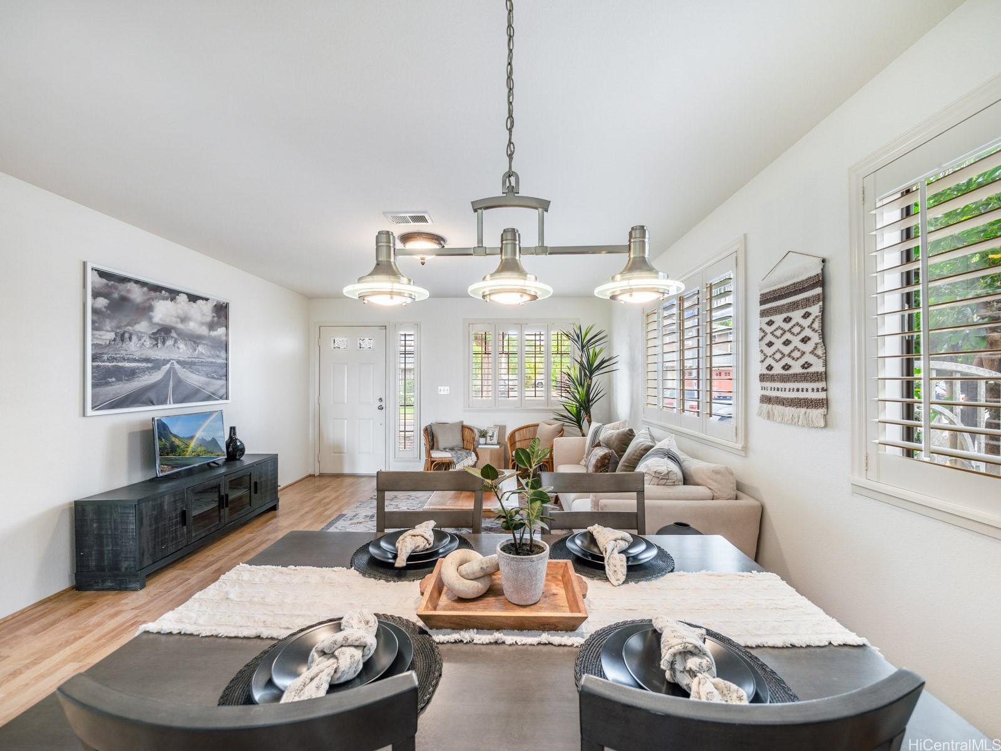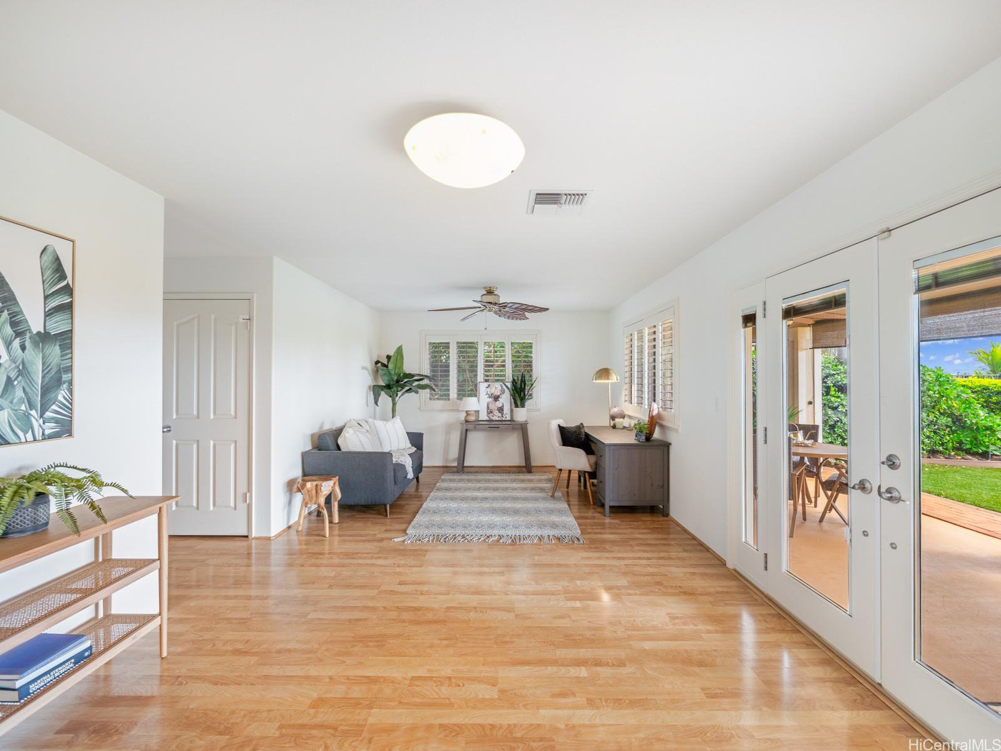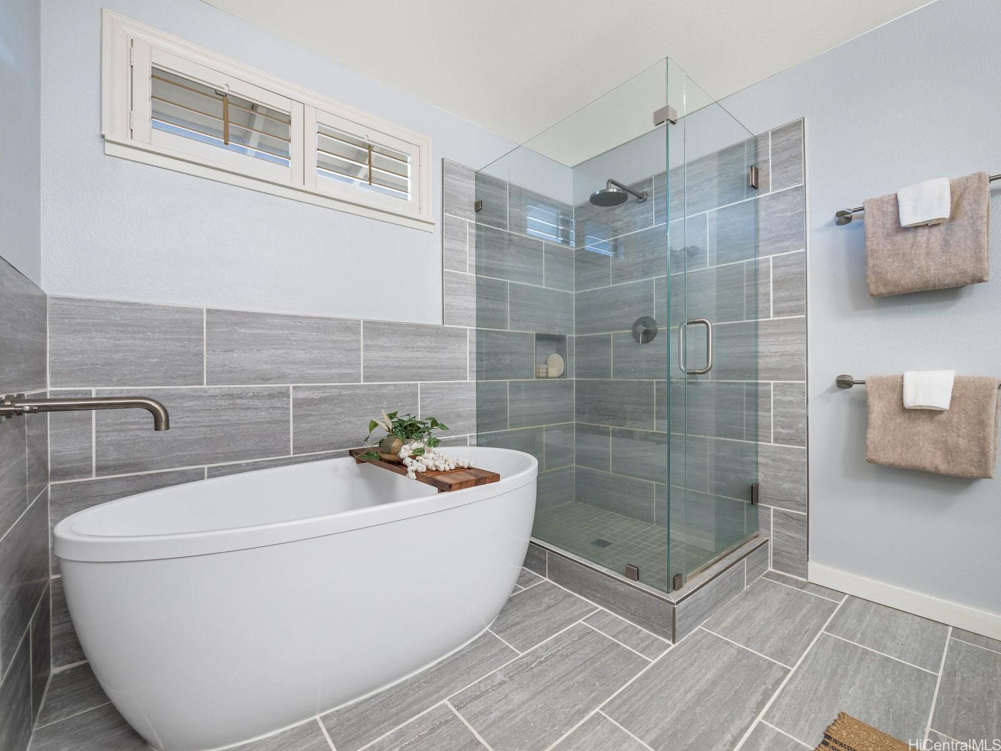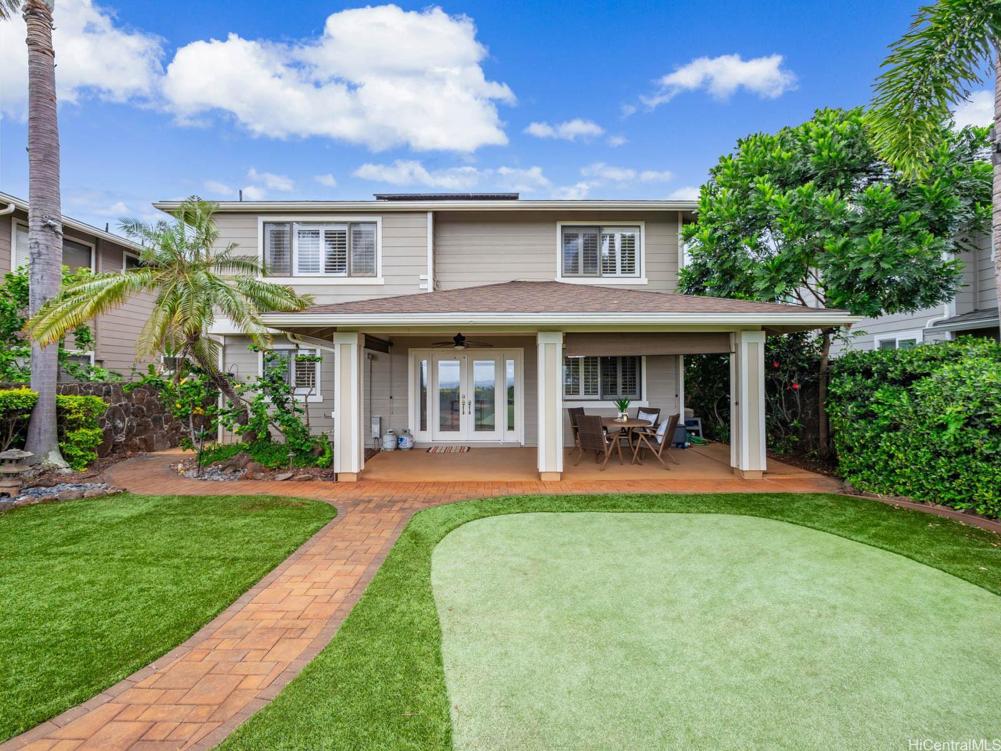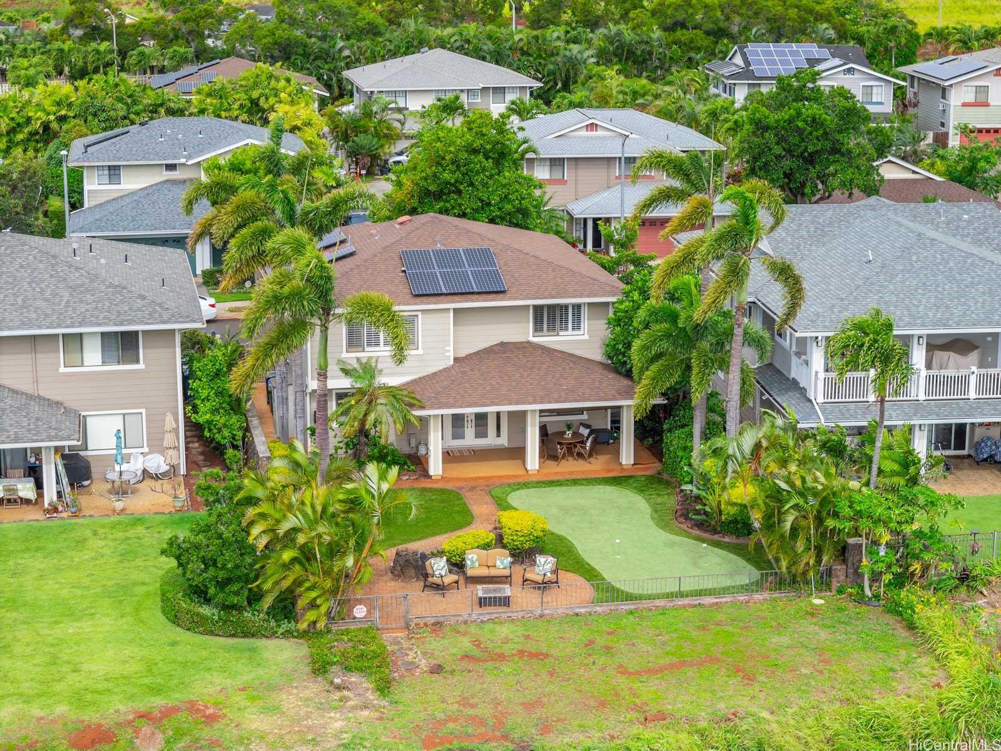94-1035 Kapehu Street, Waipahu, HI 96797
- $1,249,999
- 4
- BD
- 3
- BA
- 1,948
- SqFt
- List Price
- $1,249,999
- MLS #
- 202406139
- Days on Market
- 57
- Status
- ACTIVE UNDER CONTRACT
- Type
- Single Family Residential
- Bedrooms
- 4
- Full Baths
- 2
- Half Baths
- 1
- Living Area
- 1,948
- Sq Ft Total
- 1948
- Land Area
- 5,515
- Land Tenure
- FS - Fee Simple
- Neighborhood
- Royal Kunia
Property Description
Introducing this stunning 4-bedroom, 2.5-bathroom home nestled in the desirable Royal Kunia neighborhood with unparallel DIAMOND HEAD VIEWS. Complete with fully owned solar panels, this eco-friendly residence not only offers modern living but also reduces your monthly utility bills. Enjoy the beauty of undisturbed views of Diamond Head and Honolulu, providing a picturesque backdrop for your daily life and idyllic sunrise and sunset views. This home also includes plantation shutters throughout and is completely move in ready with no repairs needed. The location is ideal for commuting to Schofield Barracks, Mililani, or just a 15-minute drive to the airport. Shopping and restaurants are within a 5-minute drive making life convenient and accessible. The backyard also includes a putting green for any golfers wanting to practice with a view! Schedule a showing today - perimeter lots do not last long and are rare to see available for sale.
Additional Information
- Island
- Oahu
- Monthly Maint Fee
- $49
- Tax Exemption Owner Occupancy
- 120000
- Stories Type
- Two
- Utilities
- Cable, Connected, Internet, Public Water, Sewer Fee, Telephone
- View
- City, Coastline, Diamond Head, Mountain, Ocean, Sunrise, Sunset
- Easements
- None
- Parking Total
- 4
- Lot Size
- 5,515
- Construction Materials
- Concrete, Double Wall, Wood Frame
- Pool Features
- None
- Mls Area Major
- Waipahu
- Neighborhood
- Royal Kunia
- Year Built
- 2001
- Tax Amount
- $667
- Inclusions
- AC Central, Auto Garage Door Opener, Blinds, Ceiling Fan, Chandelier, Dishwasher, Disposal, Dryer, Lawn Sprinkler, Microwave, Photovoltaic - Owned, Range Hood, Range/Oven, Refrigerator, Security System, Smoke Detector, Washer, Water Heater
- Roof
- Asphalt Shingle
- Parking Features
- 3 Car+, Driveway, Garage, Street
- Lot Features
- Clear
- Amenities
- Landscaped, Patio/Deck, Wall/Fence
- Style
- Detach Single Family
- Condo Property Regime
- 1
- Assessed Total
- 1047900
- Assessed Improvement
- 401100
- Assessed Land
- 766800
- Zoning
- 05 - R-5 Residential District
Mortgage Calculator
Listing courtesy of eXp Realty.
Based on information from the Multiple Listing Service of Hicentral MLS, Ltd. Listings last updated on . Information is deemed reliable but not guaranteed. Copyright: 2024 by HiCentral MLS, Ltd. IDX information is provided exclusively for consumers' personal, non-commercial use. It may not be used for any purpose other than to identify prospective properties consumers may be interested in purchasing.
Contact: (808) 725-2794



