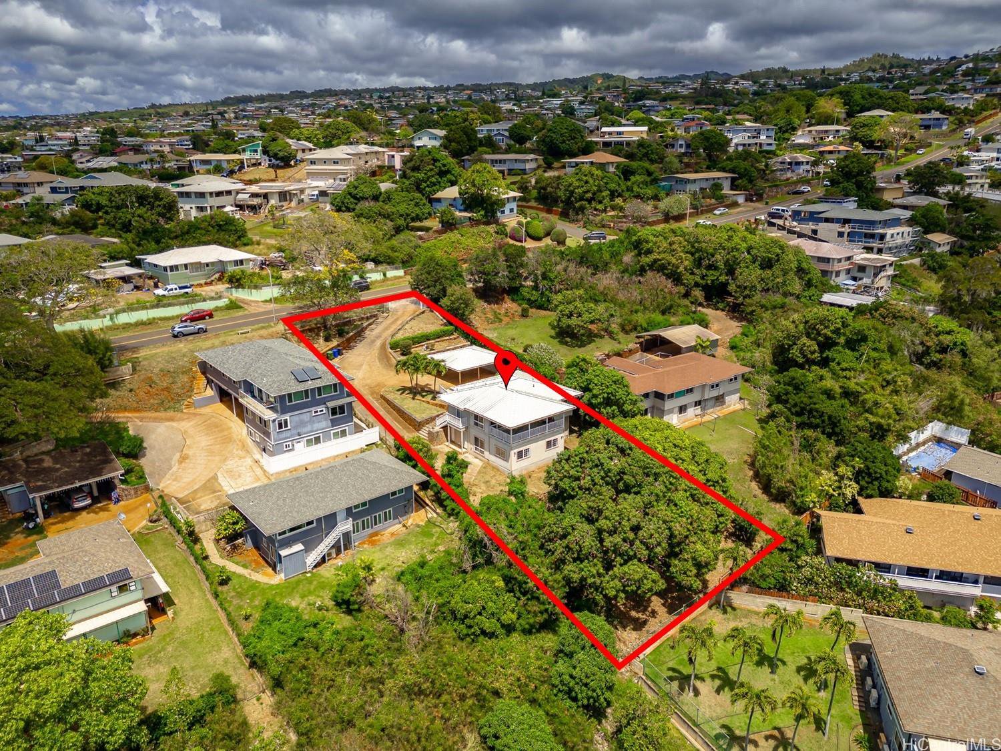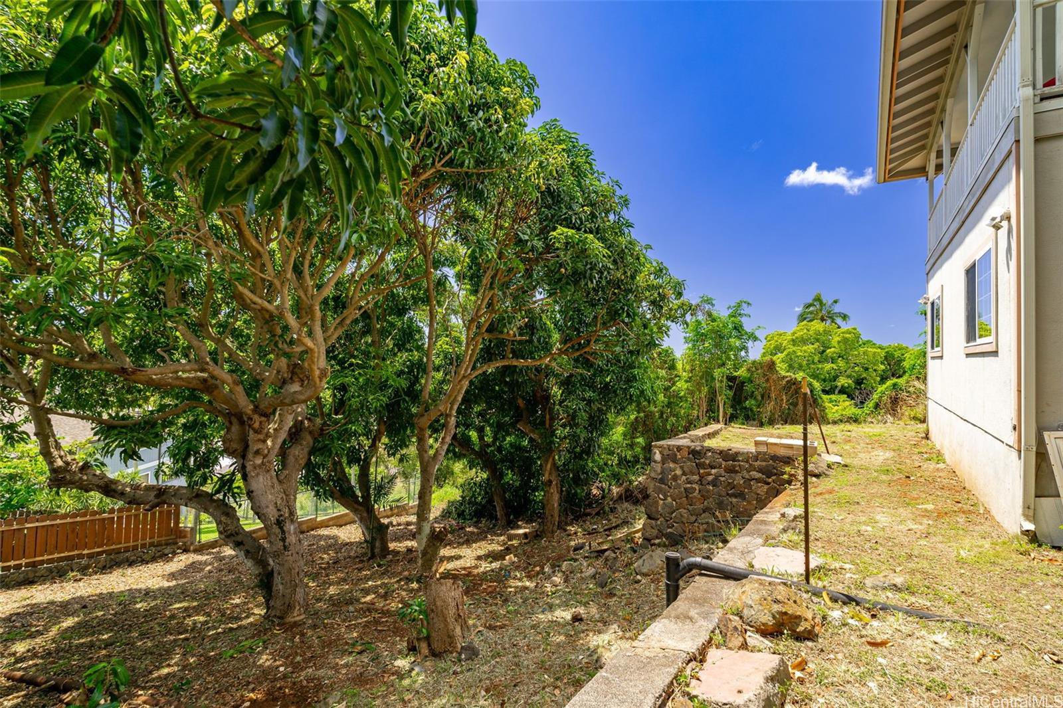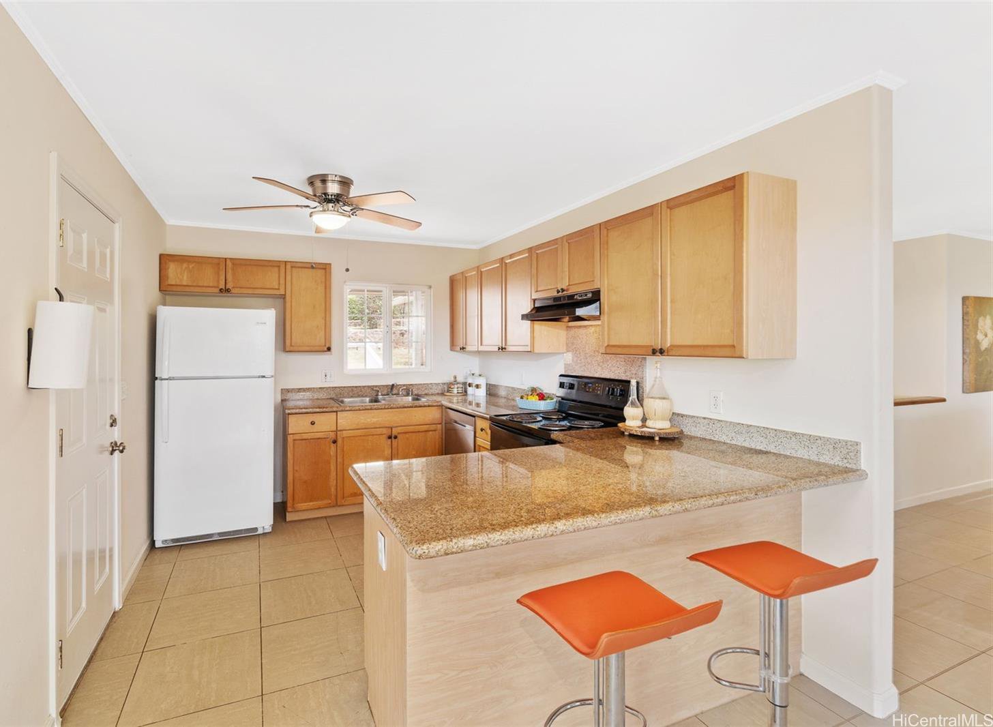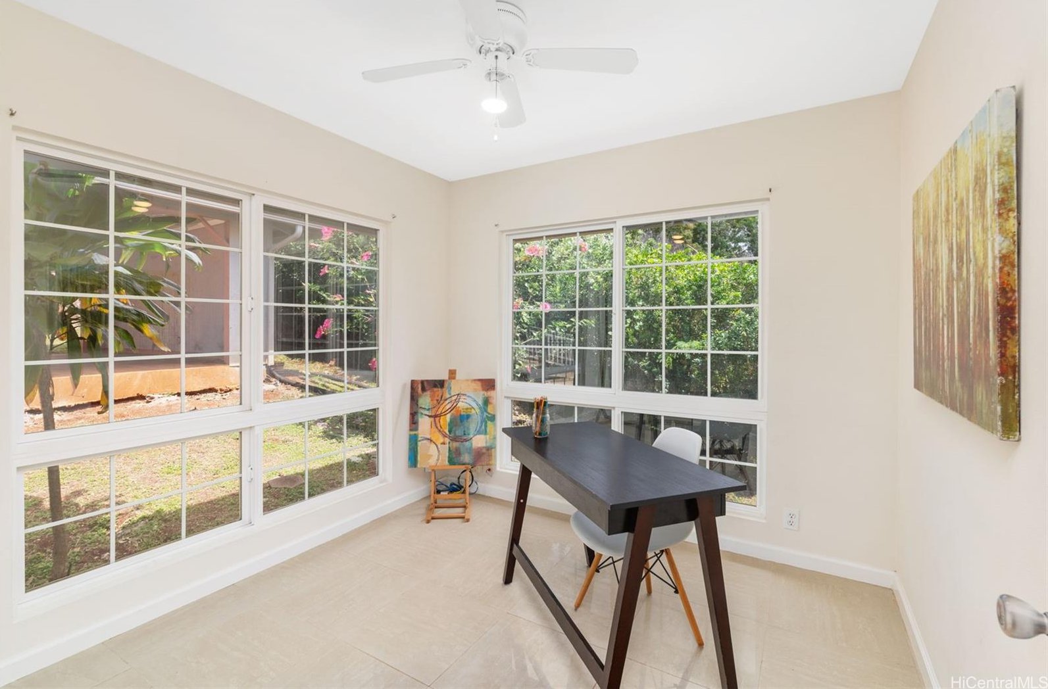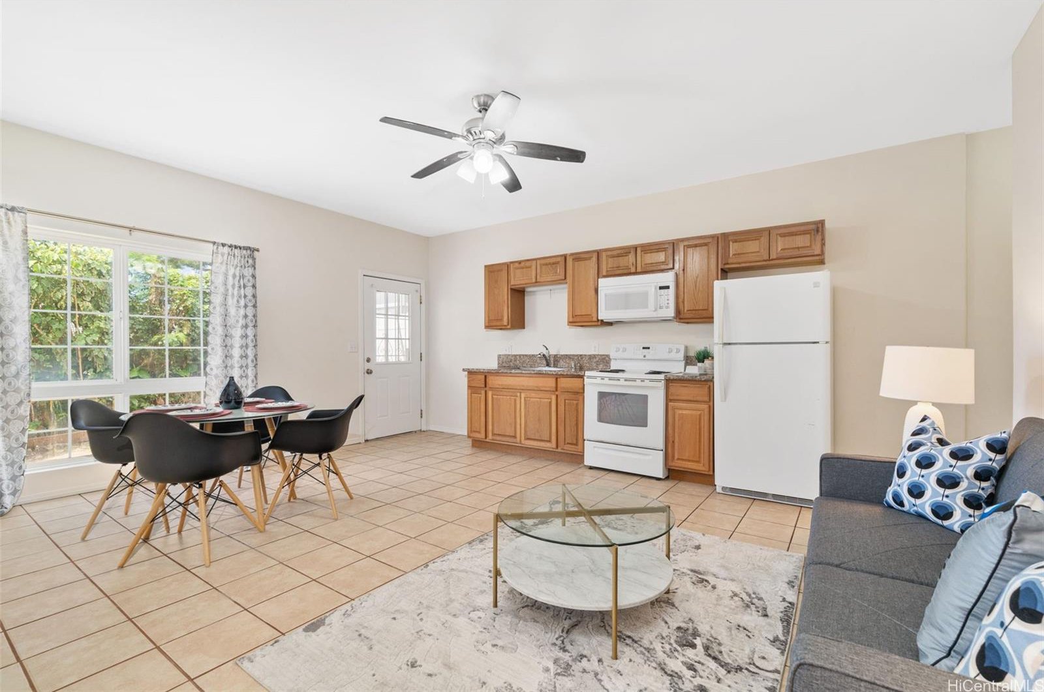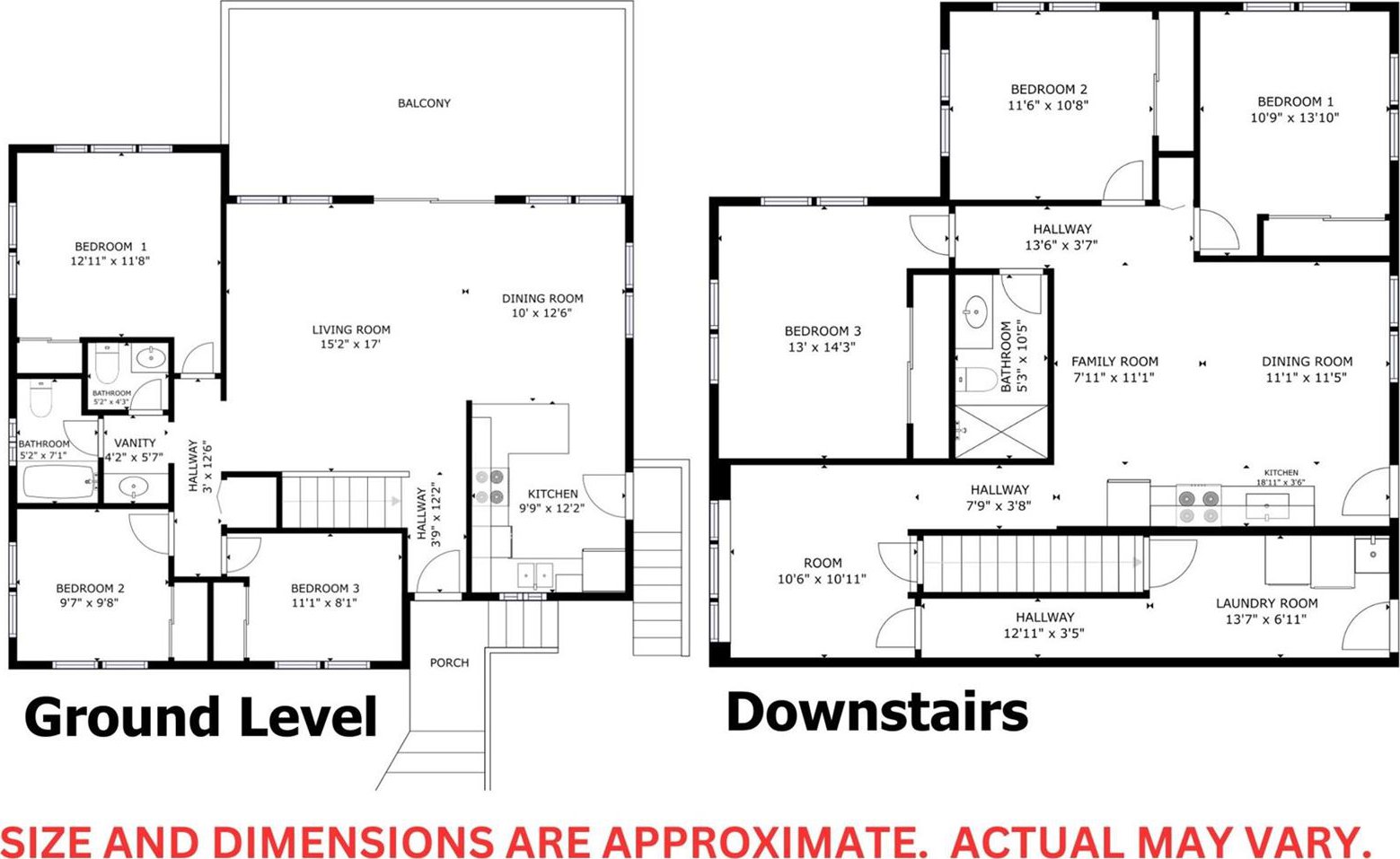99-663 Aiea Heights Drive, Aiea, HI 96701
- $1,250,000
- 6
- BD
- 2
- BA
- 2,288
- SqFt
- List Price
- $1,250,000
- MLS #
- 202406626
- Days on Market
- 19
- Status
- ACTIVE
- Type
- Single Family Residential
- Bedrooms
- 6
- Full Baths
- 2
- Living Area
- 2,288
- Sq Ft Total
- 2720
- Land Area
- 15,000
- Land Tenure
- FS - Fee Simple
- Neighborhood
- Aiea Heights
Property Description
Perfect for large families, multi-gen, or multi-family! Can also be a great income property. The last tenant was paying $4,500 a month! This spacious 2288 SF home features 3 bedrooms, 1.5 baths, full kitchen, and HUGE lanai with Pearl Harbor view on the ground level with an additional 3 bedrooms, 1 bath, and wet bar on the lower level. Both spaces have separate entrances and also connected by internal stairwell. The interior laundry area has an interior access and separate outdoor entrance. There's plenty of room for parking with a 440 SF carport and extra long driveway that can accommodate at least three cars. The expansive 15,000 SF lot with mature fruit trees provides privacy and potential for expansion. Whether you're seeking room for your existing family or space to grow into, this home offers both spacious comfort and versatility. The convenient location is high enough on the ridge to provide Pearl Harbor views, but low enough for convenient access to Aiea and all of the shopping, dining, and entertainment options available. Don't miss the opportunity to make this your own!
Additional Information
- Island
- Oahu
- Stories Type
- Two
- Utilities
- Cable, Connected, Public Water, Telephone, Underground Electricity
- View
- City, Ocean, Other
- Easements
- Sewer
- Parking Total
- 4
- Elementary School
- Scott
- Middle School
- Aiea
- High School
- Aiea
- Lot Size
- 15,000
- Construction Materials
- Concrete, Double Wall, Other, Slab
- Pool Features
- None
- Mls Area Major
- PearlCity
- Neighborhood
- Aiea Heights
- Furnished
- Partial
- Year Built
- 2006
- Year Remodeled
- 2022
- Tax Amount
- $602
- Inclusions
- Cable TV, Ceiling Fan, Dishwasher, Disposal, Dryer, Microwave Hood, Range/Oven, Refrigerator, Smoke Detector, Washer, Water Heater
- Roof
- Aluminum/Steel
- Parking Features
- 3 Car+, Carport, Driveway, Street
- Lot Features
- Other
- Amenities
- Bedroom on 1st Floor, Full Bath on 1st Floor, Patio/Deck, Storage, Wall/Fence
- Style
- Detach Single Family
- Assessed Total
- 1372300
- Assessed Improvement
- 396900
- Assessed Land
- 975400
- Zoning
- 03 - R10 - Residential District
Mortgage Calculator
Listing courtesy of Compass.
Based on information from the Multiple Listing Service of Hicentral MLS, Ltd. Listings last updated on . Information is deemed reliable but not guaranteed. Copyright: 2024 by HiCentral MLS, Ltd. IDX information is provided exclusively for consumers' personal, non-commercial use. It may not be used for any purpose other than to identify prospective properties consumers may be interested in purchasing.
Contact: (808) 825-4277


