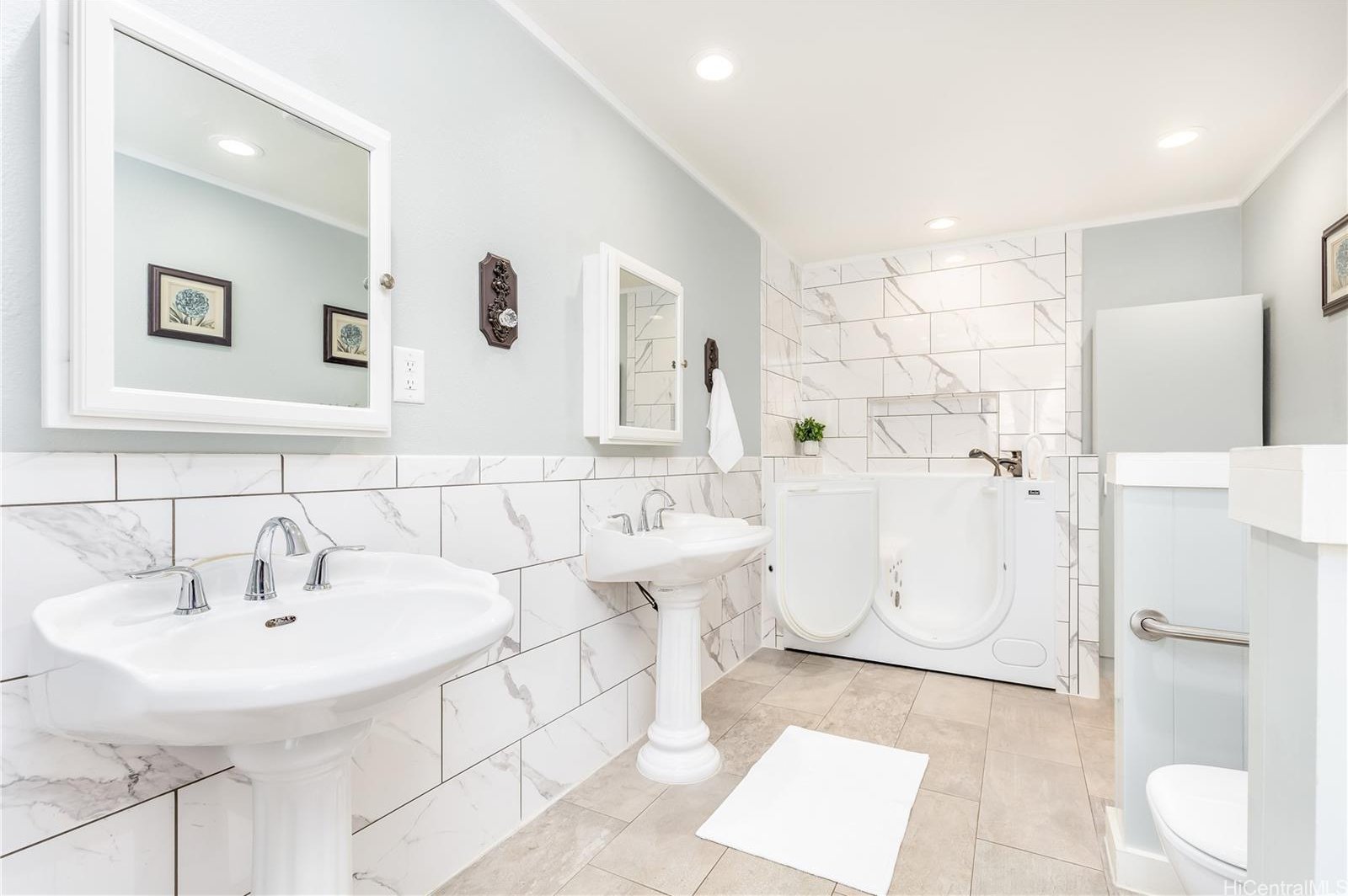2375 Makanani Drive, Honolulu, HI 96817
- $975,000
- 2
- BD
- 2
- BA
- 1,084
- SqFt
- List Price
- $975,000
- MLS #
- 202408771
- Days on Market
- 16
- Status
- ACTIVE
- Type
- Single Family Residential
- Bedrooms
- 2
- Full Baths
- 2
- Living Area
- 1,084
- Sq Ft Total
- 1156
- Land Area
- 5,600
- Land Tenure
- FS - Fee Simple
- Neighborhood
- Kamehameha Heights
Property Description
Be prepared to be amazed by panoramic Ewa to Honolulu ocean and city views as you enter this charming and clean 2 bedroom, 2 bath move-in ready home. Many updates include electrical and plumbing, kitchen and baths, indoor laundry, bamboo floors and a Murphy bed for a perfect office/guest room with a stunning view. Primary bedroom has a spacious ensuite walk-in tub and classic pedestal sinks from The Spaghetti Factory, which adds to the charm of this home. Split air-conditioning, open living and dining area, gorgeous sunsets and cool breezes provide for relaxed living while convenient to Honolulul Airport, Downtown Honolulu, Kamehameha School, Kamehameha Shopping Center, and freeway entrances. Down sloped lot allows for generous "under house" workshop/storage area and leads to a level usable yard with mature lychee tree. Some improvements are not permitted. Being sold in "AS IS' condition. Buyer and Buyer's agent to do their own due diligence.
Additional Information
- Island
- Oahu
- Stories Type
- One
- Utilities
- Cable, Connected, Overhead Electricity, Public Water, Sewer Fee, Telephone
- View
- City, Coastline, Mountain, Ocean, Sunset
- Easements
- Sewer
- Parking Total
- 2
- Elementary School
- Kapalama
- Middle School
- Kalakaua
- High School
- Farrington
- Lot Size
- 5,600
- Construction Materials
- Above Ground, Single Wall, Wood Frame
- Pool Features
- None
- Mls Area Major
- Metro
- Neighborhood
- Kamehameha Heights
- Frontage
- Other
- Year Built
- 1952
- Year Remodeled
- 2018
- Tax Amount
- $291
- Inclusions
- AC Split, Attic Fan, Cable TV, Ceiling Fan, Dishwasher, Disposal, Drapes, Dryer, Range Hood, Range/Oven, Refrigerator, Smoke Detector, Washer, Water Heater
- Roof
- Composition
- Parking Features
- 2 Car, Carport, Driveway, Street
- Lot Features
- Other
- Amenities
- Bedroom on 1st Floor, Full Bath on 1st Floor, Patio/Deck, Wall/Fence
- Style
- Detach Single Family
- Assessed Total
- 874500
- Assessed Improvement
- 15300
- Assessed Land
- 859200
- Zoning
- 05 - R-5 Residential District
Mortgage Calculator
Listing courtesy of Savio Realty Ltd..
Based on information from the Multiple Listing Service of Hicentral MLS, Ltd. Listings last updated on . Information is deemed reliable but not guaranteed. Copyright: 2024 by HiCentral MLS, Ltd. IDX information is provided exclusively for consumers' personal, non-commercial use. It may not be used for any purpose other than to identify prospective properties consumers may be interested in purchasing.
Contact: (808) 955-6672
























