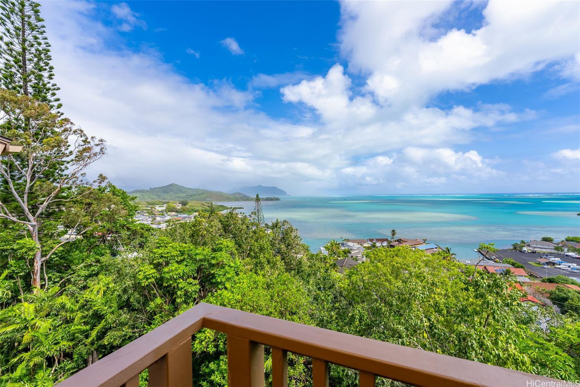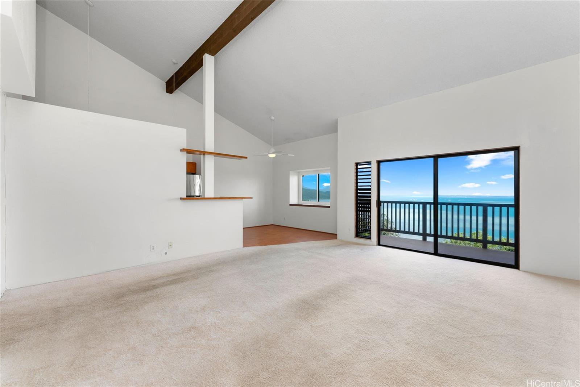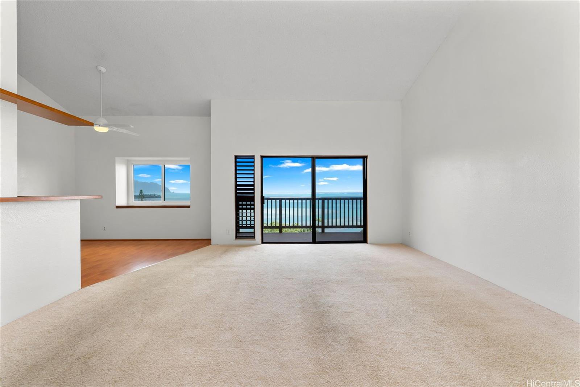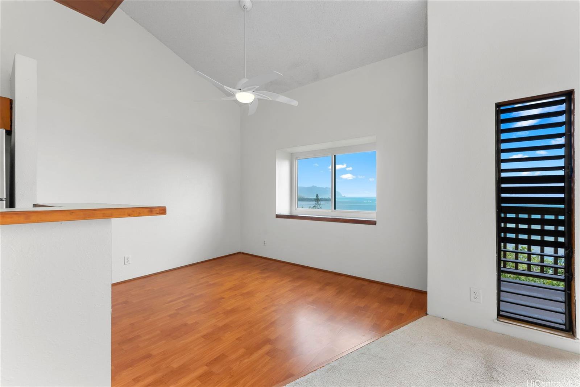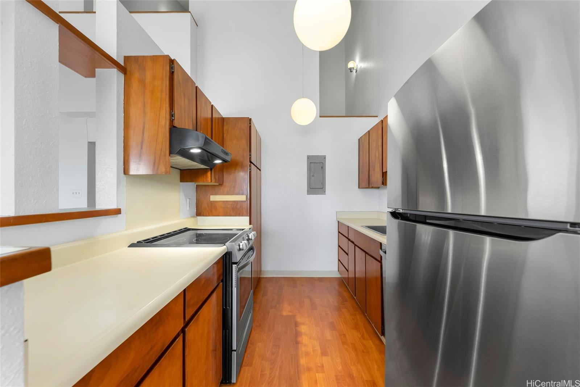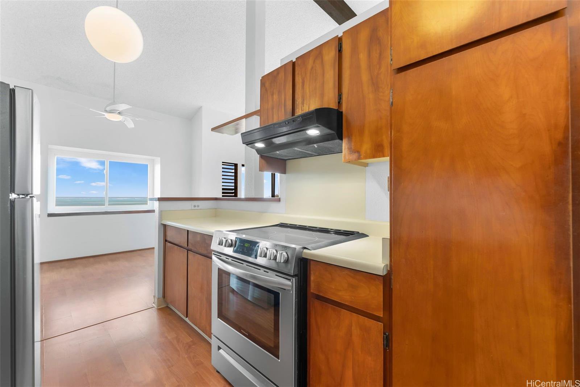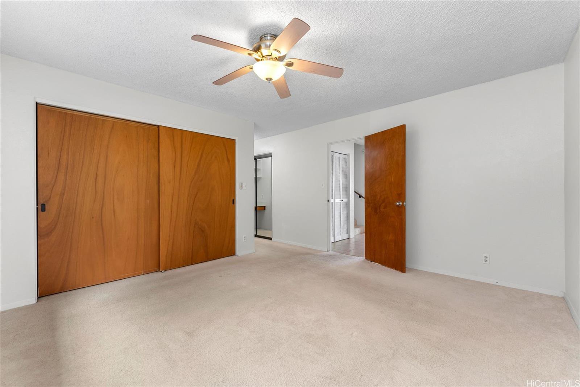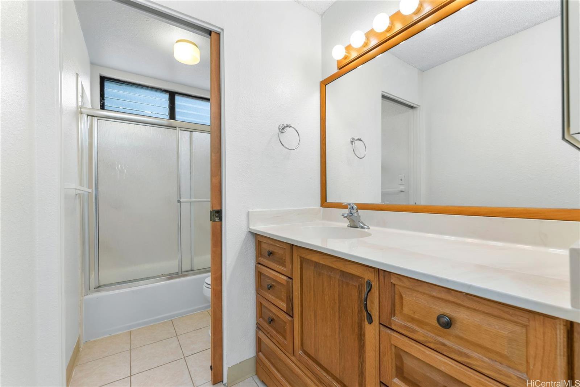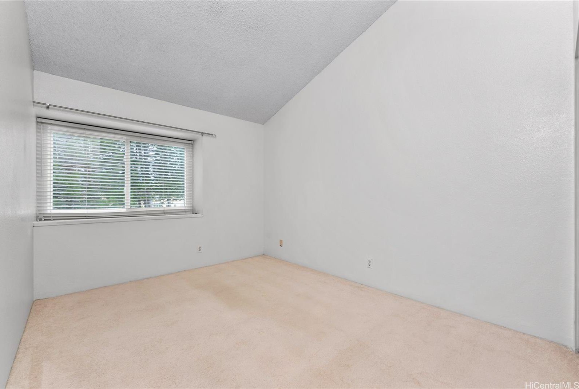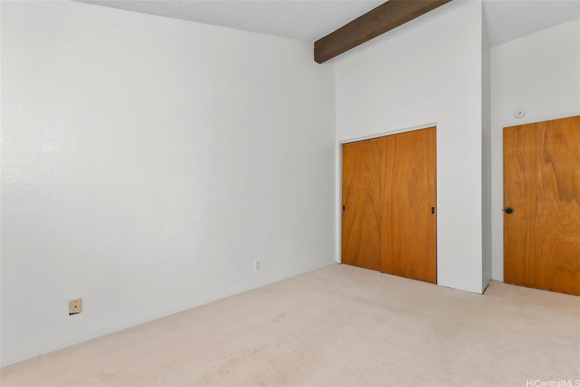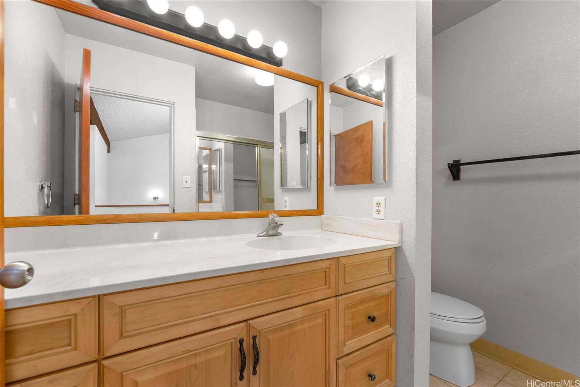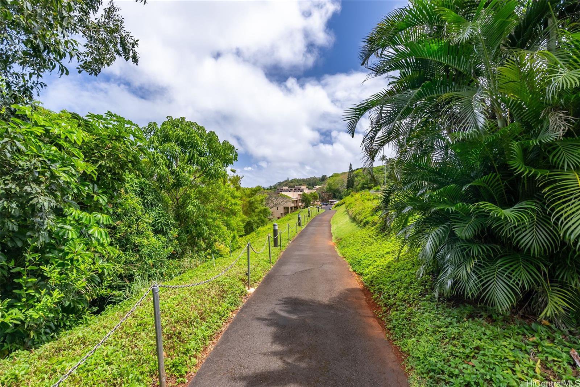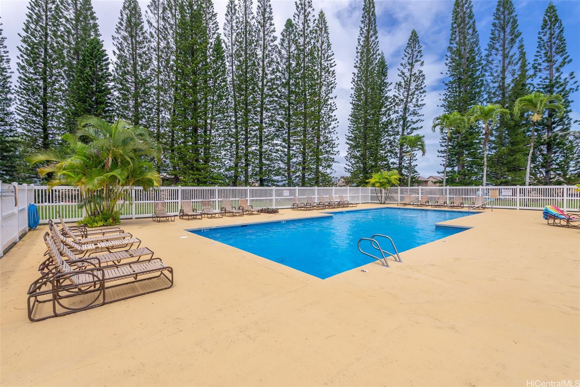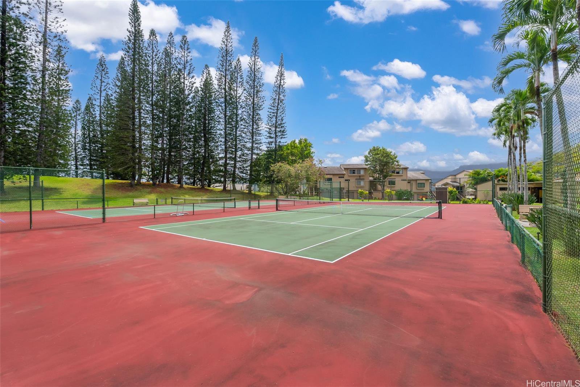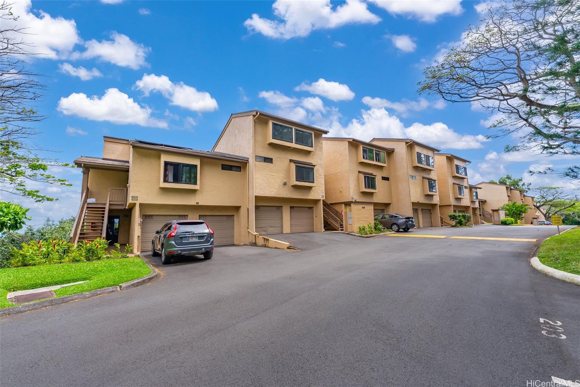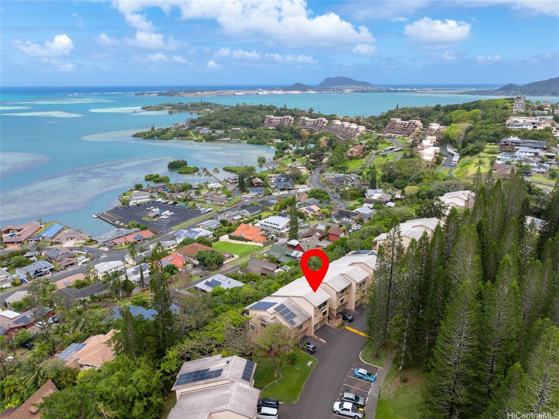46-074 Puulena Street Unit 1122, Kaneohe, HI 96744
- $898,000
- 3
- BD
- 2
- BA
- 1,277
- SqFt
- List Price
- $898,000
- Days on Market
- 11
- MLS#
- 202409275
- Status
- ACTIVE UNDER CONTRACT
- Type
- Condo
- Building
- Puu Alii 1-2
- Bedrooms
- 3
- Full Baths
- 2
- Living Area
- 1,277
- Sq Ft Total
- 1361
- Land Tenure
- FS - Fee Simple
- Neighborhood
- Puualii
Property Description
Prepare to be captivated by the sweeping views looking out across Kaneohe Bay, to Kualoa and the Koolau Mountains from this large two story townhome. This gem, located in one of the best locations in the Puu Alii complex, Building 11 showcases these stunning vistas and is complimented by an optimal floor plan that mirrors the spaciousness and privacy of a single-family home. Accentuated by grand vaulted ceilings and an abundance of natural light creating an open, airy ambiance throughout that enhances the amazing views. The main level hosts a primary suite, with two additional bedrooms upstairs, all designed to maximize comfort and the stunning vistas. This home comes with a single-car garage and an assigned parking stall, ensuring ample space for vehicles. The complex also offers plentiful guest parking for when you’re entertaining. Being a part of Puu Ali'i gives you access to three swimming pools, tennis courts, a clubhouse, barbecue areas, and tropical walking/jogging pathways. Plus, with security on property and a pet-friendly policy, it’s an ideal setting for both relaxation and peace of mind.
Additional Information
- Island
- Oahu
- Monthly Maint Fee
- $1062
- Condo Parking Unit
- n/a
- Unit Features
- Multi Level
- View
- Coastline, Ocean
- Parking Total
- 3
- Elementary School
- Parker
- Middle School
- King
- High School
- Castle
- Construction Materials
- Double Wall
- Mls Area Major
- Kaneohe
- Neighborhood
- Puualii
- Year Built
- 1979
- Tax Amount
- $126
- Building Name
- Puu Alii 1-2
- Inclusions
- Auto Garage Door Opener, Blinds, Cable TV, Ceiling Fan, Dishwasher, Disposal, Dryer, Range Hood, Range/Oven, Refrigerator, Smoke Detector, Washer, Water Heater
- Maintenance Expense
- $1062
- Parking Features
- Assigned, Covered - 1, Open - 2
- Unit
- 1122
- Amenities
- BBQ, Community Association Pool, Playground, Pool on Property, Recreation Area, Resident Manager, Tennis Court, Walking/Jogging Path
- Style
- Townhouse
- Assessed Total
- 867800
- Assessed Improvement
- 664000
- Assessed Land
- 203800
- Zoning
- 03 - R10 - Residential District
Mortgage Calculator
Listing courtesy of List Sotheby's Int'l Realty.
Based on information from the Multiple Listing Service of Hicentral MLS, Ltd. Listings last updated on . Information is deemed reliable but not guaranteed. Copyright: 2024 by HiCentral MLS, Ltd. IDX information is provided exclusively for consumers' personal, non-commercial use. It may not be used for any purpose other than to identify prospective properties consumers may be interested in purchasing.
Contact: (808) 735-2411

